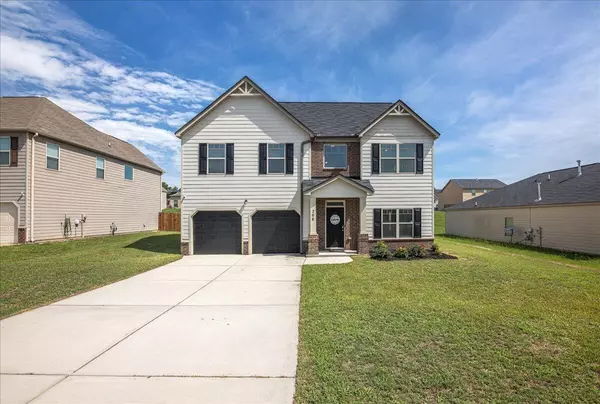For more information regarding the value of a property, please contact us for a free consultation.
208 FIOLI CIR Graniteville, SC 29829
Want to know what your home might be worth? Contact us for a FREE valuation!

Our team is ready to help you sell your home for the highest possible price ASAP
Key Details
Sold Price $275,000
Property Type Single Family Home
Sub Type Single Family Residence
Listing Status Sold
Purchase Type For Sale
Square Footage 3,230 sqft
Price per Sqft $85
Subdivision Hawks Ridge
MLS Listing ID 532106
Sold Date 12/19/24
Bedrooms 4
Full Baths 2
Half Baths 1
Construction Status Updated/Remodeled
HOA Fees $12/ann
HOA Y/N Yes
Originating Board REALTORS® of Greater Augusta
Year Built 2016
Lot Size 9,583 Sqft
Acres 0.22
Lot Dimensions 9,583
Property Sub-Type Single Family Residence
Property Description
Charming 4 Bedroom, 3 Bath Renovated Home in Graniteville. Also qualifies for 100% USDA financing. Come take a look!
This beautifully renovated two-story residence offers all new carpet throughout the home. All appliances will stay, including refrigerator and washer/dryer, and a seller-paid home warranty will give you peace of mind! Also includes large pantry, granite countertops, breakfast bar & center island
Centrally situated, you'll have easy access to local shops, dining, schools, and major highways.
This home is a rare find in a desirable neighborhood. Whether you're a growing family or looking for a spacious and stylish residence, this property is sure to impress.
Don't miss the opportunity to make this stunning house your home. Schedule a showing today and experience all that this Graniteville gem has to offer!
Location
State SC
County Aiken
Community Hawks Ridge
Area Aiken (1Ai)
Direction FROM AIKEN AUGUSTA HWY TURN LEFT ONTO HIGHLAND AVE, TURN LEFT ONTO HONORS CIR, TURN RIGHT ONTO FIOLI DR.
Interior
Interior Features Walk-In Closet(s), Smoke Detector(s), Pantry, Washer Hookup, Blinds, Cable Available, Eat-in Kitchen, Electric Dryer Hookup
Heating Electric
Cooling Central Air
Flooring Luxury Vinyl, Carpet
Fireplaces Number 1
Fireplaces Type Family Room
Fireplace Yes
Exterior
Exterior Feature None
Parking Features Attached, Garage
Community Features Street Lights
Roof Type Composition
Porch Front Porch, Patio
Garage Yes
Building
Lot Description Sprinklers In Front
Foundation Slab
Sewer Public Sewer
Water Public
Structure Type Brick,Vinyl Siding
New Construction No
Construction Status Updated/Remodeled
Schools
Elementary Schools Gloverville
Middle Schools Leavelle Mccampbell
High Schools Midland Valley
Others
Tax ID 0501510010
Acceptable Financing USDA Loan, VA Loan, Conventional, FHA
Listing Terms USDA Loan, VA Loan, Conventional, FHA
Special Listing Condition Not Applicable
Read Less



