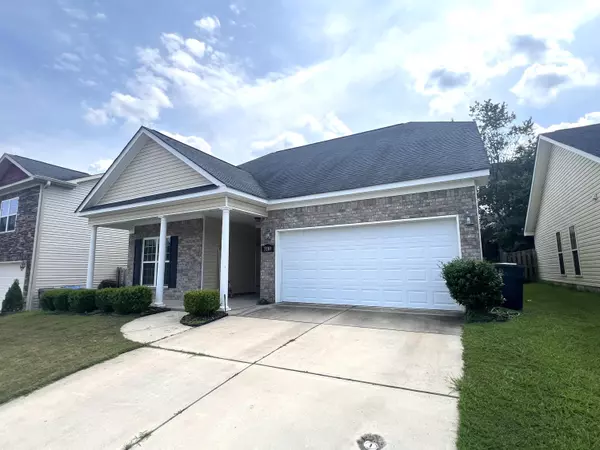For more information regarding the value of a property, please contact us for a free consultation.
3110 BILSTON DR Augusta, GA 30909
Want to know what your home might be worth? Contact us for a FREE valuation!

Our team is ready to help you sell your home for the highest possible price ASAP
Key Details
Sold Price $220,000
Property Type Single Family Home
Sub Type Single Family Residence
Listing Status Sold
Purchase Type For Sale
Square Footage 1,355 sqft
Price per Sqft $162
Subdivision Aylesbury Commons
MLS Listing ID 532917
Sold Date 02/07/25
Style Ranch
Bedrooms 3
Full Baths 2
HOA Fees $8/ann
HOA Y/N Yes
Originating Board REALTORS® of Greater Augusta
Year Built 2011
Lot Size 4,356 Sqft
Acres 0.1
Lot Dimensions 85x50
Property Description
This 3 bedroom, 2 bath single story home in Aylesbury Commons is conveniently located 6 miles from Ft. Eisenhower! This prime Augusta location is also convenient to Jimmie Dyess Parkway, Wrightsboro Road, and less than 2 miles to the Augusta Mall. The living room and foyer feature laminate flooring, and two bedrooms have new carpet installed. The primary bedroom features a tray ceiling and an enormous walk-in closet. The primary bathroom features dual sinks, a walk in shower, and a garden tub. The living room features a vaulted ceiling and electric fireplace. This home also features a two car garage, and a covered rocking chair front porch.
Home is sold as is, where is. Sale subject to approval of the US Bankruptcy Court.
Location
State GA
County Richmond
Community Aylesbury Commons
Area Richmond (1Ri)
Direction From Belair Road, turn onto Burdette Dr, then right onto Aylesbury Dr, then left onto Bilston Dr. Home will be the 5th home on the left.
Interior
Interior Features Walk-In Closet(s), Smoke Detector(s), Pantry, Recently Painted, Washer Hookup, Blinds, Cable Available, Eat-in Kitchen, Entrance Foyer, Garden Tub, Electric Dryer Hookup
Heating Electric, Fireplace(s), Heat Pump
Cooling Ceiling Fan(s), Central Air, Heat Pump, Single System
Flooring Carpet, Laminate, Vinyl
Fireplaces Number 1
Fireplaces Type Den
Fireplace Yes
Exterior
Exterior Feature Insulated Windows
Parking Features Garage, Parking Pad
Garage Spaces 2.0
Garage Description 2.0
Community Features Sidewalks, Street Lights
Roof Type Composition
Porch Covered, Patio, Porch
Total Parking Spaces 2
Garage Yes
Building
Lot Description Landscaped, Sprinklers In Front
Foundation Slab
Sewer Public Sewer
Water Public
Architectural Style Ranch
Structure Type Brick,Vinyl Siding
New Construction No
Schools
Elementary Schools Sue Reynolds
Middle Schools Langford
High Schools Richmond Academy
Others
Tax ID 0403126000
Acceptable Financing VA Loan, 1031 Exchange, Cash, Conventional, FHA
Listing Terms VA Loan, 1031 Exchange, Cash, Conventional, FHA
Read Less



