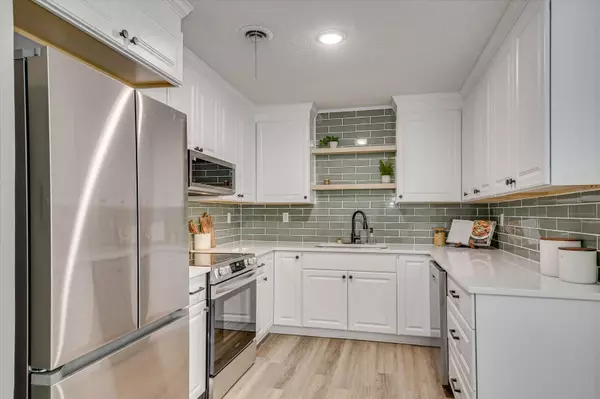For more information regarding the value of a property, please contact us for a free consultation.
2327 SHADOWOOD DR Augusta, GA 30906
Want to know what your home might be worth? Contact us for a FREE valuation!

Our team is ready to help you sell your home for the highest possible price ASAP
Key Details
Sold Price $189,000
Property Type Single Family Home
Sub Type Single Family Residence
Listing Status Sold
Purchase Type For Sale
Square Footage 1,890 sqft
Price per Sqft $100
Subdivision Laurel Hills (Ri)
MLS Listing ID 537103
Sold Date 02/07/25
Style Ranch
Bedrooms 5
Full Baths 2
Half Baths 1
Construction Status Updated/Remodeled
HOA Y/N No
Originating Board REALTORS® of Greater Augusta
Year Built 1970
Lot Size 0.300 Acres
Acres 0.3
Lot Dimensions 0.3
Property Description
ASK LISTING AGENT ABOUT SELLER INCENTIVES! Welcome home to 2327 Shadowood Drive! This beautiful brick ranch style home is updated and move in ready. With 5 bedrooms and 2.5 bathrooms, and just under 1900 sq ft, there is room for everyone! The spacious living room is flooded with natural light, creating a warm and welcoming atmosphere. Adjacent to the kitchen, the formal dining area provides a great space for family meals or hosting guests. The kitchen is a true standout, featuring brand-new cabinets, quartz countertops, stainless steel appliances, and tile backsplash. A convenient pantry closet ensures you will have all the storage you will need. This home has fresh paint and new flooring throughout. The split floor plan offers additional privacy, with refreshed bathrooms that include new vanities and fixtures. Step outside to your private backyard and relax on the back patio after a long day. This home has it all- schedule your showing today!
Location
State GA
County Richmond
Community Laurel Hills (Ri)
Area Richmond (3Ri)
Direction Coming from Milledgeville Rd, turn right onto Golden Camp Rd. Then take a left onto Sprucewood Dr. Turn right onto Shadowood Dr and the property will be on the right.
Interior
Interior Features Pantry, Recently Painted, Split Bedroom, Washer Hookup, Cable Available, Entrance Foyer
Heating Electric, Forced Air
Cooling Ceiling Fan(s), Central Air
Flooring Luxury Vinyl, Carpet
Fireplace No
Exterior
Exterior Feature Other
Parking Features Attached, Concrete, Garage
Garage Spaces 1.0
Garage Description 1.0
Fence Fenced
Roof Type Composition
Porch Covered, Front Porch
Total Parking Spaces 1
Garage Yes
Building
Sewer Public Sewer
Water Public
Architectural Style Ranch
Structure Type Brick
New Construction No
Construction Status Updated/Remodeled
Schools
Elementary Schools Terrace Manor
Middle Schools Murphy
High Schools T W Josey Comp.
Others
Tax ID 0842120000
Ownership Corporate
Acceptable Financing VA Loan, Cash, Conventional, FHA
Listing Terms VA Loan, Cash, Conventional, FHA
Special Listing Condition Not Applicable
Read Less



