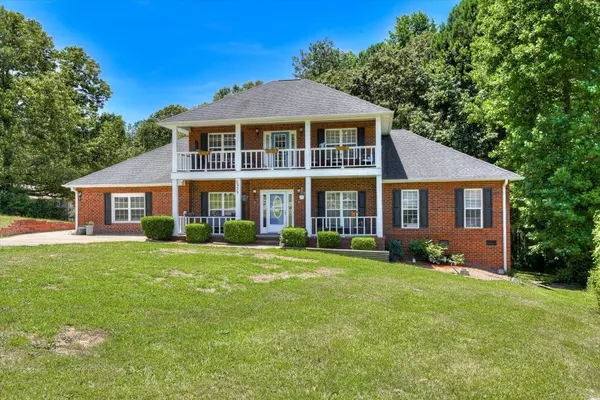For more information regarding the value of a property, please contact us for a free consultation.
2535 SAND RIDGE CT Hephzibah, GA 30815
Want to know what your home might be worth? Contact us for a FREE valuation!

Our team is ready to help you sell your home for the highest possible price ASAP
Key Details
Sold Price $285,000
Property Type Single Family Home
Sub Type Single Family Residence
Listing Status Sold
Purchase Type For Sale
Square Footage 2,608 sqft
Price per Sqft $109
Subdivision Sand Ridge Estates
MLS Listing ID 531629
Sold Date 01/27/25
Bedrooms 4
Full Baths 2
Half Baths 1
Construction Status Updated/Remodeled
HOA Y/N Yes
Originating Board REALTORS® of Greater Augusta
Year Built 1994
Lot Size 2.950 Acres
Acres 2.95
Lot Dimensions 40x600x580
Property Sub-Type Single Family Residence
Property Description
NEW PRICE!! Seller offering to pay Five Thousand towards buyers closing costs with an accepted offer! Looking for Acreage and also want convenience to town & Ft. Eisenhower? Come see 2535 Sand Ridge Ct. Located in Sand Ridge Estates on 2.95 acres right at the end of a cul-de-sac. Amazing curb appeal with the rocking chair front porch & upper balcony. On the main floor you will find a formal living room, dining room, family room, kitchen, laundry room & primary bedroom. Also a 400+ sq ft, heated/cooled additional room (could be used as 5th bedroom, it has a walk in closet!) No carpet downstairs! Large kitchen with tile backsplash, walk-in pantry and stainless steel appliances. Primary bedroom features large dual closets & en-suite bathroom with dual vanities, walk-in shower & garden tub. 3 secondary bedrooms, shared bathroom & spacious storage closet located upstairs. Enjoy sitting on the back deck over looking your acreage. Chicken coop stays!
Location
State GA
County Richmond
Community Sand Ridge Estates
Area Richmond (3Ri)
Direction From Tobacco Rd, turn onto Crest Dr. Right on Harwood Dr, Left on Sand Ridge Ct. Home located at end of cul-de-sac.
Rooms
Other Rooms Outbuilding
Interior
Interior Features Walk-In Closet(s), Pantry, Recently Painted, Washer Hookup, Blinds, Eat-in Kitchen, Entrance Foyer, Garden Tub, Electric Dryer Hookup
Heating Forced Air
Cooling Central Air
Flooring Carpet, Ceramic Tile, Hardwood
Fireplaces Number 1
Fireplaces Type Family Room
Fireplace Yes
Exterior
Exterior Feature Insulated Doors, Insulated Windows
Parking Features Concrete
Community Features See Remarks
Roof Type Composition
Porch Balcony, Covered, Deck, Front Porch
Building
Lot Description Cul-De-Sac, Wooded
Sewer Public Sewer
Water Public
Additional Building Outbuilding
Structure Type Brick
New Construction No
Construction Status Updated/Remodeled
Schools
Elementary Schools Deer Chase
Middle Schools Hephzibah
High Schools Hephzibah Comp.
Others
Tax ID 1390330000
Acceptable Financing VA Loan, 1031 Exchange, Cash, Conventional, FHA
Listing Terms VA Loan, 1031 Exchange, Cash, Conventional, FHA
Special Listing Condition Not Applicable
Read Less



