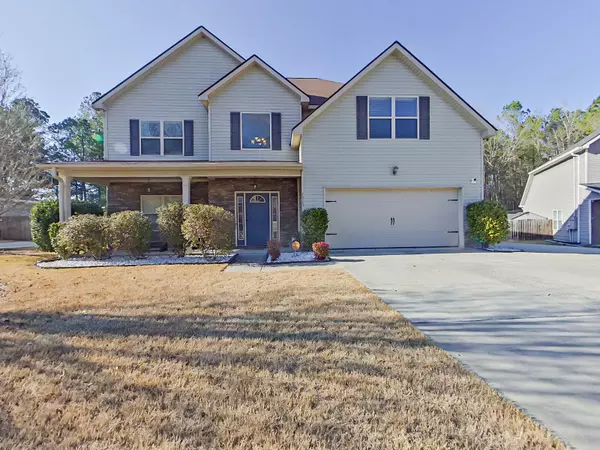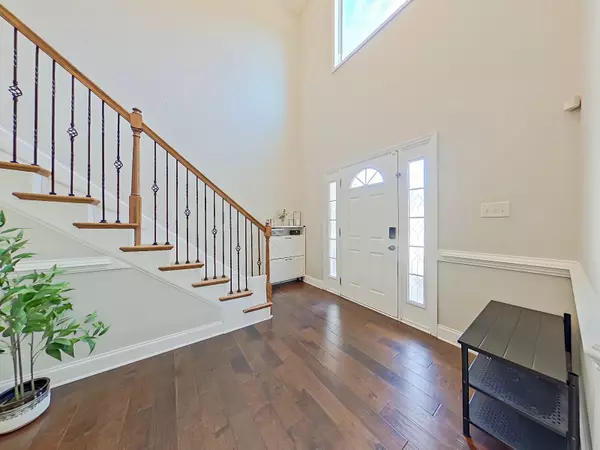For more information regarding the value of a property, please contact us for a free consultation.
1013 BUBBLING SPRINGS DR Graniteville, SC 29829
Want to know what your home might be worth? Contact us for a FREE valuation!

Our team is ready to help you sell your home for the highest possible price ASAP
Key Details
Sold Price $379,900
Property Type Single Family Home
Sub Type Single Family Residence
Listing Status Sold
Purchase Type For Sale
Square Footage 3,017 sqft
Price per Sqft $125
Subdivision Shadow Creek
MLS Listing ID 537050
Sold Date 02/07/25
Bedrooms 4
Full Baths 3
Half Baths 1
HOA Fees $14/ann
HOA Y/N Yes
Originating Board REALTORS® of Greater Augusta
Year Built 2014
Lot Size 0.270 Acres
Acres 0.27
Lot Dimensions 83x140
Property Sub-Type Single Family Residence
Property Description
Welcome to 1013 Bubbling Springs Dr, Graniteville, SC 29829 - a truly stunning property that perfectly combines elegance and comfort. Listed at 379,900, this expansive home spans over 3,017 square feet and is nestled on a spacious lot.
Upon entering the home, you are greeted by a formal dining room that exudes sophistication and style. The open floor plan creates an inviting atmosphere perfect for entertaining or simply enjoying everyday living. The heart of the home is undoubtedly the large kitchen boasting quartz counter-tops which seamlessly blend functionality with aesthetics.
Hardwood floors throughout add a touch of warmth and charm to this remarkable property. The house features four generously-sized bedrooms including a large owner's suite that serves as your private sanctuary after a long day. An upstairs loft provides additional flexible space for various uses according to your needs.
Recent home updates include professionally painted kitchen cabinets and quartz counter-tops in the kitchen. Remodeled primary bathroom with new vanity, fixtures, shower and flooring. Upstairs bathroom with new tub/shower, flooring, vanity and fixtures. All new carpet.
The outdoor amenities are just as impressive: enjoy the tranquility of your fenced backyard featuring a fire pit for those cool evenings under the stars. A rear covered patio offers space for outdoor dining or relaxation. The rocking chair front porch is where you can unwind while savoring peaceful neighborhood views.
Two Flex Rooms as you enter the home can be used as a formal dining room, office, study, classroom, etc. The front room is currently used as the dining room and the second is used as a workout room. The side-by-side refrigerator remains.
A two-car garage ensures ample parking space along with an extra parking pad for convenience. An outbuilding provides additional storage or workspace options.
Convenient location with a short drive to Downtown Augusta, Medical District, Augusta University and Fort Eisenhower. From shopping centers and local eateries to parks and recreational facilities - everything you need is within reach. Plus, easy access to main roads makes commuting a breeze.
Experience all that 1013 Bubbling Springs Dr has to offer - it's not just a house; it's your next home.
Location
State SC
County Aiken
Community Shadow Creek
Area Aiken (1Ai)
Direction I20 Exit 5 to Ascauga Lake Rd. Right on Sudlow Lake Rd, Right on Crystal Springs Rd. Left into Shadow Creek Subdivision onto Trickling Creed Dr. Left onto Bubbling Springs Dr, home on left.
Rooms
Other Rooms Outbuilding
Interior
Interior Features Walk-In Closet(s), Smoke Detector(s), Pantry, Washer Hookup, Blinds, Cable Available, Eat-in Kitchen, Entrance Foyer, Electric Dryer Hookup
Heating Electric, Forced Air, Natural Gas
Cooling Central Air
Flooring Carpet, Ceramic Tile, Wood
Fireplaces Number 1
Fireplaces Type Gas Log, Living Room
Fireplace Yes
Exterior
Exterior Feature Insulated Windows
Parking Features Attached, Concrete, Garage
Garage Spaces 2.0
Garage Description 2.0
Fence Fenced
Roof Type Composition
Porch Covered, Front Porch, Patio, Porch, Rear Porch
Total Parking Spaces 2
Garage Yes
Building
Lot Description Landscaped, Sprinklers In Front, Sprinklers In Rear
Foundation Slab
Sewer Septic Tank
Water Public
Additional Building Outbuilding
Structure Type Stone,Vinyl Siding
New Construction No
Schools
Elementary Schools Jefferson
Middle Schools Lbc
High Schools Midland Valley
Others
Tax ID 0351705031
Ownership Individual
Acceptable Financing VA Loan, Cash, Conventional, FHA
Listing Terms VA Loan, Cash, Conventional, FHA
Special Listing Condition Not Applicable
Read Less



