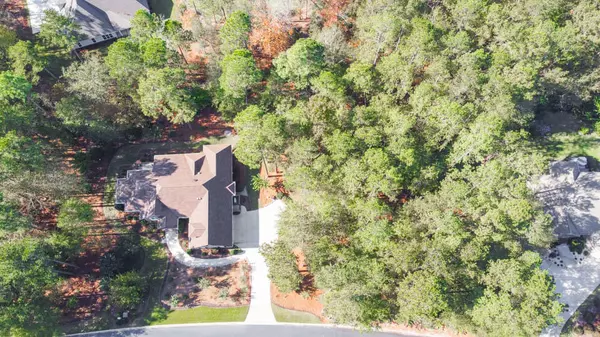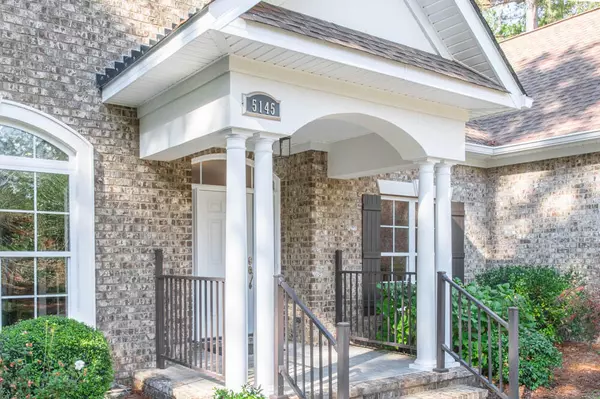For more information regarding the value of a property, please contact us for a free consultation.
5145 CHARNWOOD FOREST CIR Aiken, SC 29803
Want to know what your home might be worth? Contact us for a FREE valuation!

Our team is ready to help you sell your home for the highest possible price ASAP
Key Details
Sold Price $595,000
Property Type Single Family Home
Sub Type Single Family Residence
Listing Status Sold
Purchase Type For Sale
Square Footage 2,812 sqft
Price per Sqft $211
Subdivision Cedar Creek
MLS Listing ID 535766
Sold Date 02/04/25
Style Ranch
Bedrooms 3
Full Baths 3
HOA Fees $91/ann
HOA Y/N Yes
Originating Board REALTORS® of Greater Augusta
Year Built 2011
Lot Size 1.370 Acres
Acres 1.37
Lot Dimensions 1.37 Acres
Property Sub-Type Single Family Residence
Property Description
**Custom Built - Office - Hobby Room - 1.37 Acres** Discover this fabulous meticulously maintained to perfection custom-built home featuring 3 bedrooms and 3 bathrooms, with an owner's suite conveniently located on the first floor! This exceptional property also includes a full custom craft/hobby room, masterfully designed! As you arrive, you'll be enveloped by a picturesque park-like setting, complete with blooming trees, vibrant bushes, perennial flowers, and stunning pink Muhly Grass that thrives year-round, alongside a serene walkable wood area! Step inside to an inviting foyer entrance that leads to an open floor plan adorned with beautiful hardwood flooring and elegant crown molding throughout! The spacious living room boasts a cozy gas fireplace, a stylish tray ceiling, and an abundance of natural light pouring in through custom windows, seamlessly connecting to the screened porch and extended stone patio, perfect for outdoor entertaining! The chef's kitchen is delightful, featuring an island, breakfast bar, granite countertops, a backsplash, and upgraded Crawford pull-outs in both the kitchen and pantry cabinets! Enjoy casual meals in the bright breakfast room or host dinner parties in the dining room, which showcases exquisite wainscoting and crown molding! The spectacular craft/hobby room is a dream come true, complete with custom Crawford cabinets that offer endless possibilities for creativity and organization! A dedicated office, featuring glass French doors and a coffered ceiling, provides an inspiring workspace with built-ins for added functionality! Retreat to the owner's suite on the main level, where relaxation awaits with its tray ceiling, walk-in closet, and an ensuite featuring a double sink granite vanity and a large walk-in shower! An additional bedroom on this floor is conveniently located near a full bathroom that boasts a granite vanity, framed mirror, and tiled floor! Venture upstairs to find a charming bedroom with a delightful window nook, closet, and a full bathroom featuring a granite vanity and framed mirror! The huge laundry room comes equipped with a washer and dryer that stay, along with custom built-in cabinets for optimal organization! Additional highlights include a whole house generator, a walk-in attic with flooring and two solar attic fans, full irrigation system with buried drip tubing, an exterior walk-in workshop, ideal for yard prep with its own mini septic system, and a side-entry 2-car garage! This home is truly a rare find! Be sure to check the attached list of upgrades and special features that make this property stand out! Schedule your showing today and experience the elegance and comfort for yourself! Enjoy all the amenities Cedar Creek has to offer with golf, pool, tennis, pickleball, club house/restaurant and much more!
Location
State SC
County Aiken
Community Cedar Creek
Area Aiken (3Ai)
Direction Banks Mill Road south to Cedar Creek. Right on Club Drive, Right on Charnwood Forest Circle, house on Left.
Rooms
Basement Finished, Plumbed, Walk-Out Access, Workshop
Interior
Interior Features Walk-In Closet(s), Smoke Detector(s), Pantry, Utility Sink, Washer Hookup, Cable Available, Entrance Foyer, Kitchen Island
Heating Electric, Forced Air, Heat Pump
Cooling Central Air
Flooring Carpet, Ceramic Tile, Hardwood, Stone
Fireplaces Number 1
Fireplaces Type Gas Log, Living Room
Fireplace Yes
Exterior
Exterior Feature See Remarks
Parking Features Attached, Garage, Garage Door Opener
Garage Spaces 2.0
Garage Description 2.0
Community Features Pickleball Court, Bike Path, Clubhouse, Golf, Pool, Sidewalks, Street Lights, Tennis Court(s), Walking Trail(s)
Roof Type Composition
Porch Covered, Front Porch, Patio, Porch, Rear Porch, Screened
Total Parking Spaces 2
Garage Yes
Building
Lot Description Landscaped, Sprinklers In Front, Sprinklers In Rear
Sewer Septic Tank
Water Public
Architectural Style Ranch
Structure Type Brick,Vinyl Siding
New Construction No
Schools
Elementary Schools Greendale Elementary
Middle Schools New Ellenton
High Schools Silver Bluff
Others
Tax ID 1410810005
Acceptable Financing VA Loan, Cash, Conventional, FHA
Listing Terms VA Loan, Cash, Conventional, FHA
Special Listing Condition Not Applicable
Read Less



