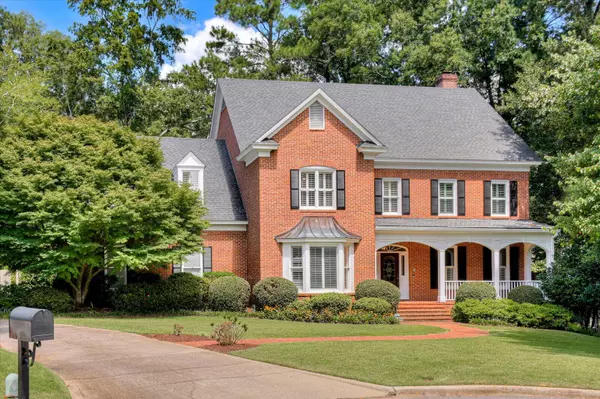For more information regarding the value of a property, please contact us for a free consultation.
609 SAPPHIRE PLACE PL Martinez, GA 30907
Want to know what your home might be worth? Contact us for a FREE valuation!

Our team is ready to help you sell your home for the highest possible price ASAP
Key Details
Sold Price $830,000
Property Type Single Family Home
Sub Type Single Family Residence
Listing Status Sold
Purchase Type For Sale
Square Footage 5,093 sqft
Price per Sqft $162
Subdivision West Lake
MLS Listing ID 533396
Sold Date 01/31/25
Bedrooms 6
Full Baths 5
Half Baths 2
HOA Fees $110/ann
HOA Y/N Yes
Originating Board REALTORS® of Greater Augusta
Year Built 1990
Lot Size 0.660 Acres
Acres 0.66
Property Description
SELLER OFFERING 50k INCENTIVE TO BUYER FOR ANY UPDATING / CLOSING COST ETC!!!!!!! Grand, spacious home in prestigious West Lake subdivision! Cul-de-sac lot with large beautifully landscaped yard featuring Gunite pool, water feature, and covered outdoor kitchen installed April 2022 perfect for entertaining. All brick 2 story construction w/ 9ft ceilings up & down! Large eat kitchen open to walk out deck and pool! Awesome open great room leading to outdoor kitchen. Executive heavy molding in office! Large bedrooms and plenty of baths along with open additional bedroom upstairs! Oversized garage with workshop along with additional detached guest house w/ bedroom, full bath, and garage! Sunroom just off kitchen w/ separate full bath leading to pool and outdoor kitchen! Granite in spacious kitchen, all SS appliances to remain w/ home. Large eat at island and plenty of storage! Fantastic schools in in one of CSRA's most sought after communities! Must see to appreciate!
Location
State GA
County Columbia
Community West Lake
Area Columbia (2Co)
Direction From Furys Ferry Rd, turn right onto West Lake Dr, left on Fox Fire Pl, right on Sapphire Place
Interior
Interior Features Washer Hookup, Blinds, Eat-in Kitchen, Garden Tub, Kitchen Island
Heating Electric, Fireplace(s), Forced Air, Multiple Systems, Natural Gas
Cooling Ceiling Fan(s), Central Air, Multiple Systems
Flooring Ceramic Tile, Hardwood
Fireplaces Number 1
Fireplaces Type Gas Log
Fireplace Yes
Exterior
Exterior Feature Insulated Windows
Parking Features Workshop in Garage, Attached, Concrete, Detached, Garage
Garage Spaces 3.0
Garage Description 3.0
Fence Fenced, Privacy
Pool Gunite, In Ground
Community Features Clubhouse, Golf, Pool, Tennis Court(s)
Roof Type Composition
Porch Covered, Glass Enclosed, Patio, Porch, Sun Room
Total Parking Spaces 3
Garage Yes
Building
Lot Description Cul-De-Sac, Landscaped, Sprinklers In Front, Sprinklers In Rear
Sewer Public Sewer
Water Public
Structure Type Brick
New Construction No
Schools
Elementary Schools Stevens Creek
Middle Schools Riverside
High Schools Lakeside
Others
Tax ID 081B081F
Acceptable Financing VA Loan, Cash, Conventional, FHA
Listing Terms VA Loan, Cash, Conventional, FHA
Read Less



