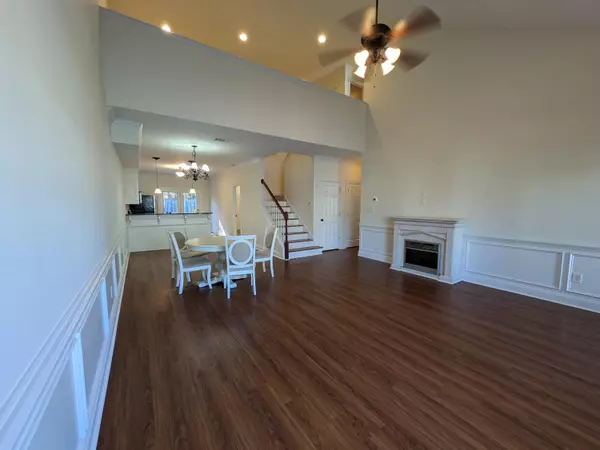For more information regarding the value of a property, please contact us for a free consultation.
830 MAYO LN Augusta, GA 30907
Want to know what your home might be worth? Contact us for a FREE valuation!

Our team is ready to help you sell your home for the highest possible price ASAP
Key Details
Sold Price $260,000
Property Type Townhouse
Sub Type Townhouse
Listing Status Sold
Purchase Type For Sale
Square Footage 1,886 sqft
Price per Sqft $137
Subdivision Mayo Townhomes
MLS Listing ID 534898
Sold Date 01/28/25
Bedrooms 3
Full Baths 2
Half Baths 1
HOA Fees $66/ann
HOA Y/N Yes
Originating Board REALTORS® of Greater Augusta
Year Built 2006
Lot Size 3,484 Sqft
Acres 0.08
Lot Dimensions 30 x 125
Property Description
Immaculate townhome in a quiet gated community. As you enter this home you are greeted by a spacious Great Room with high ceilings. The Great Room is open to the dining area and large kitchen featuring granite countertops. The Large Primary suite is also located on the main level with en suite bath and spacious walk-in closet. The lower level also features a well appointed Powder Room. Upstairs you will find two large guest bedrooms with a shared bathroom. There is a large Loft Area at the top of the stairs that can be used as office space or flex space. There is also a private backyard for cookouts and relaxation. Home has a brand new HVAC.
Location
State GA
County Richmond
Community Mayo Townhomes
Area Richmond (2Ri)
Direction Riverwatch Expressway to Stevens Creek Rd. Right on Dennis. Townhomes will be on the right.
Interior
Interior Features Walk-In Closet(s), Smoke Detector(s), Security System Leased, Washer Hookup, Blinds, Cable Available
Heating Electric, Forced Air
Cooling Ceiling Fan(s), Central Air
Flooring Carpet, Ceramic Tile, Hardwood
Fireplaces Number 1
Fireplaces Type See Remarks, Living Room
Fireplace Yes
Exterior
Parking Features Attached, Garage, Parking Pad
Garage Spaces 1.0
Garage Description 1.0
Fence Fenced
Community Features Sidewalks, Street Lights
Roof Type Composition
Porch Patio
Total Parking Spaces 1
Garage Yes
Building
Lot Description Sprinklers In Front
Foundation Slab
Sewer Public Sewer
Water Public
Structure Type Brick,Vinyl Siding
New Construction No
Schools
Elementary Schools Warren Road
Middle Schools Tutt
High Schools Westside
Others
Tax ID 0062003000
Acceptable Financing VA Loan, Cash, Conventional, FHA
Listing Terms VA Loan, Cash, Conventional, FHA
Read Less



