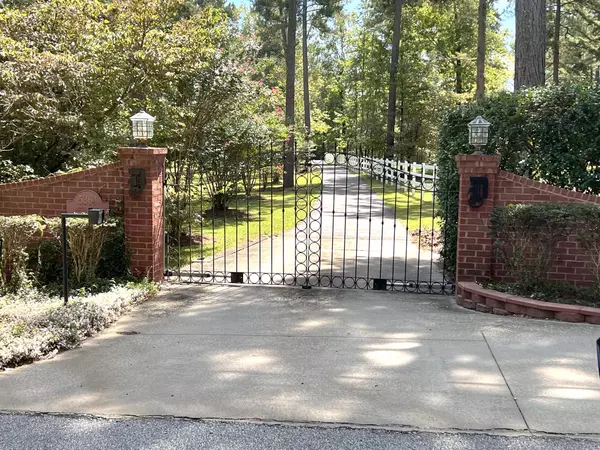For more information regarding the value of a property, please contact us for a free consultation.
5364 ASPEN LAUREL DR Evans, GA 30809
Want to know what your home might be worth? Contact us for a FREE valuation!

Our team is ready to help you sell your home for the highest possible price ASAP
Key Details
Sold Price $675,000
Property Type Single Family Home
Sub Type Single Family Residence
Listing Status Sold
Purchase Type For Sale
Square Footage 5,381 sqft
Price per Sqft $125
Subdivision Magnolia Ridge
MLS Listing ID 520866
Sold Date 02/03/25
Style See Remarks,Farm House
Bedrooms 6
Full Baths 3
Half Baths 2
Construction Status Updated/Remodeled
HOA Y/N No
Originating Board REALTORS® of Greater Augusta
Year Built 1992
Lot Size 7.270 Acres
Acres 7.27
Lot Dimensions 260' x 943' x 130' x 389' x 908'
Property Description
PRICE REDUCTION, WATERFRONT, PRIVATE GATE, NO HOA, and 7.27 ACRES that can be subdivided.
Embrace Southern living at its finest. This stunning 6BR/5BA equestrian estate features a beautiful manor house and a charming carriage house nestled on 7.27 picturesque acres, complete with two tranquil ponds. A wrought-iron security gate grants access to the extended driveway, flanked by a classic white ranch fence that guides you to the residence.
The remarkable 3461 sqft main house offers an expansive wrap-around front porch, with a fully screened portion, and an inviting sunroom. The entry foyer welcomes you into a double-height, vaulted living room adorned with real hardwood floors, a gas fireplace, and wet bar. The chef's gourmet kitchen is a culinary paradise, boasting high-end stainless steel appliances (Sub-Zero, Thermador), instant hot/cold water dispenser, a built-in ice maker, trash compactor, and more. The kitchen also features a large island with a chef's sink, elegant quartz countertops, double wall ovens, a built-in microwave, walk-in pantry with washer/dryer hookup, an eat-in kitchen area and a separate dining room. Master suite boasts a lavish walk-in closet with custom built-ins and a private, lavish ensuite bath with his/her sinks, garden tub, shower, and private toilet closet. Upstairs bedrooms 2 and 3 share a convenient Jack-and-Jill bathroom.
A breezeway leads to a 1920 total sqft detached carriage house featuring a 3-car garage with workshop and half bath down and three bedrooms, a kitchen area, dining area, and full bath above.
Step into the backyard oasis, where you'll discover a large brick patio with grill area with sink, a soothing two-tier fountain, several irrigated garden areas, an octagonal gazebo, a 10'x15' shed, and a 8'x10' greenhouse (both with electricity; the greenhouse is also equipped with water). A built-in jacuzzi, outdoor shower, and outdoor washer/drier are on the deck, just outside the master bedroom. Enjoy fishing in two approximate 8-acre ponds.
The property is conveniently located off William Few near Columbia Road on a quiet cul-de-sac. Square footage from the county offices .
Location
State GA
County Columbia
Community Magnolia Ridge
Area Columbia (4Co)
Direction From Columbia Road, take William Few Parkway to Aspen Laurel Drive and turn right. Home is on the right.
Rooms
Other Rooms Barn(s), Gazebo, Greenhouse
Interior
Interior Features See Remarks, Wet Bar, Walk-In Closet(s), Smoke Detector(s), Security System, Pantry, Washer Hookup, Built-in Features, Central Vacuum, Eat-in Kitchen, Entrance Foyer, Garden Tub, Garden Window(s), In-Law Floorplan, Intercom, Kitchen Island
Heating Fireplace(s), Forced Air, Heat Pump, Multiple Systems, Natural Gas
Cooling Ceiling Fan(s), Central Air, Multiple Systems
Flooring Carpet, Ceramic Tile, Hardwood
Fireplaces Number 1
Fireplaces Type Gas Log, Living Room
Fireplace Yes
Exterior
Exterior Feature See Remarks, Dock, Garden
Parking Features Storage, Workshop in Garage, Asphalt, Attached, Concrete, Detached, Garage, Garage Door Opener, Parking Pad
Garage Spaces 3.0
Garage Description 3.0
Fence Fenced
Community Features See Remarks
Roof Type Composition
Porch See Remarks, Breezeway, Covered, Deck, Enclosed, Front Porch, Patio, Porch, Screened, Side Porch, Sun Room, Wrap Around
Total Parking Spaces 3
Garage Yes
Building
Lot Description See Remarks, Cul-De-Sac, Lake Front, Lake Privileges, Landscaped, Pond, Secluded, Sprinklers In Front, Sprinklers In Rear, Waterfront, Wooded
Foundation Pillar/Post/Pier
Sewer Septic Tank
Water Well
Architectural Style See Remarks, Farm House
Additional Building Barn(s), Gazebo, Greenhouse
Structure Type Brick
New Construction No
Construction Status Updated/Remodeled
Schools
Elementary Schools Greenbrier
Middle Schools Greenbrier
High Schools Greenbrier
Others
Tax ID 060092
Acceptable Financing VA Loan, 1031 Exchange, Cash, Conventional, FHA
Listing Terms VA Loan, 1031 Exchange, Cash, Conventional, FHA
Special Listing Condition Not Applicable
Read Less



