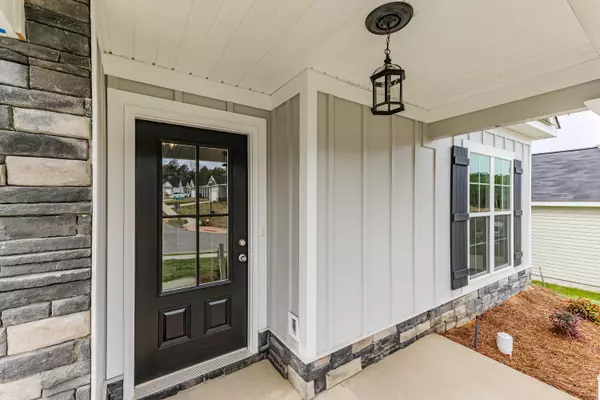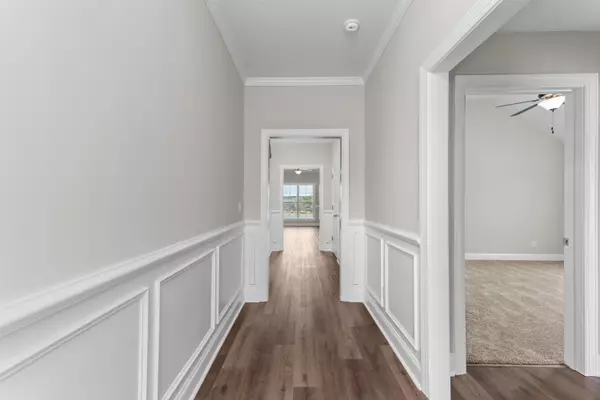For more information regarding the value of a property, please contact us for a free consultation.
7110 PAISLEY CIR Graniteville, SC 29829
Want to know what your home might be worth? Contact us for a FREE valuation!

Our team is ready to help you sell your home for the highest possible price ASAP
Key Details
Sold Price $299,900
Property Type Single Family Home
Sub Type Single Family Residence
Listing Status Sold
Purchase Type For Sale
Square Footage 1,659 sqft
Price per Sqft $180
Subdivision Clearwater Preserve
MLS Listing ID 518347
Sold Date 02/04/25
Style Ranch
Bedrooms 3
Full Baths 2
Construction Status New Construction
HOA Fees $40/ann
HOA Y/N Yes
Originating Board REALTORS® of Greater Augusta
Year Built 2023
Lot Size 9,147 Sqft
Acres 0.21
Lot Dimensions 150'x60'
Property Description
Call our Onsite REALTOR® for more information. Welcome to luxurious living in Aiken County's newest community, Clearwater Preserve! The Barcia Plan, by Crawford Construction, is an open concept 3-bedroom, 2-bath, all one-level ranch plan. The kitchen has granite countertops, a stainless farmhouse sink, sleek stainless appliances with a pot filler over the gas range, and custom soft close cabinetry. This split floor plan is joined by a large great room that is adorned with a modern fireplace. The spacious owner's suite is a haven with a custom barn door that welcomes you into the owner suite bathroom. Granite countertops along with framed mirrors, custom wood shelving in closets, a soaking tub and walk-in shower make the bathrooms a place for rejuvenation. The use of energy efficient building materials and a tankless hot water heater make conserving energy easy. The main living areas have luxurious waterproof click wood flooring, along with premium carpeting in bedrooms and LVT in the bathrooms. This home also comes with an electric car charging port and peg board included in the garage!
Discover the convenience of being close to local shopping, SRS, & Hospitals, while also being simultaneously nestled in greenspace. Future amenities will include two Community Pools, Pickleball Courts, and paved recreational trails. This is more than a home; it's a destination. The builder is offering a 7,000 incentive that can be used towards closing costs, upgrades, or to buy down the interest rate. 625-CP-4412-00
Location
State SC
County Aiken
Community Clearwater Preserve
Area Aiken (1Ai)
Direction Jefferson Davis Hwy turn onto Lowell Dr., turn left onto Darby Run and turn right onto Paisley Circle. Home is on the left.
Interior
Interior Features Walk-In Closet(s), Split Bedroom, Washer Hookup, Entrance Foyer, Kitchen Island, Electric Dryer Hookup
Heating Natural Gas
Cooling Ceiling Fan(s), Central Air
Flooring Luxury Vinyl, Carpet
Fireplaces Number 1
Fireplaces Type Family Room
Fireplace Yes
Exterior
Exterior Feature Insulated Doors, Insulated Windows
Parking Features Attached, Garage
Community Features See Remarks
Roof Type Composition
Porch Covered, Rear Porch
Garage Yes
Building
Lot Description Landscaped, Sprinklers In Front, Sprinklers In Rear
Foundation Slab
Builder Name Crawford Construction
Sewer Public Sewer
Water Public
Architectural Style Ranch
Structure Type HardiPlank Type,Vinyl Siding
New Construction Yes
Construction Status New Construction
Schools
Elementary Schools Clearwater
Middle Schools Lbc
High Schools Midland Valley
Others
Tax ID 0232010004
Acceptable Financing USDA Loan, VA Loan, Cash, Conventional, FHA
Listing Terms USDA Loan, VA Loan, Cash, Conventional, FHA
Special Listing Condition Not Applicable
Read Less



