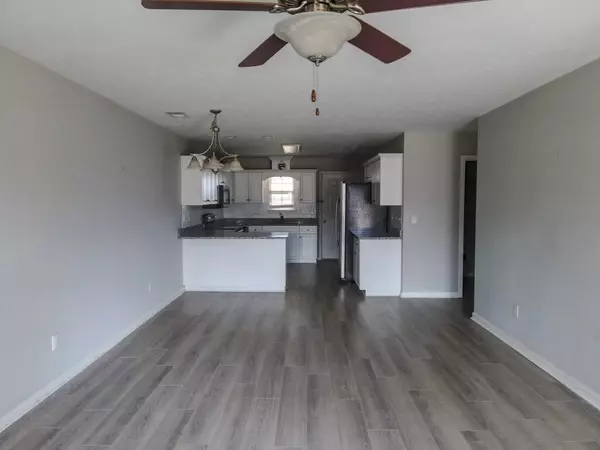For more information regarding the value of a property, please contact us for a free consultation.
6096 VILLAGE WEST LN Graniteville, SC 29829
Want to know what your home might be worth? Contact us for a FREE valuation!

Our team is ready to help you sell your home for the highest possible price ASAP
Key Details
Sold Price $189,000
Property Type Townhouse
Sub Type Townhouse
Listing Status Sold
Purchase Type For Sale
Square Footage 1,368 sqft
Price per Sqft $138
Subdivision Village West @ Sage Creek
MLS Listing ID 533783
Sold Date 01/03/25
Style Ranch
Bedrooms 3
Full Baths 2
Construction Status Updated/Remodeled
HOA Fees $41/ann
HOA Y/N Yes
Originating Board REALTORS® of Greater Augusta
Year Built 2010
Lot Size 6,969 Sqft
Acres 0.16
Lot Dimensions acre
Property Sub-Type Townhouse
Property Description
Come see this beautifully updated 3-bedroom 2 bath townhome. This end unit has a large fence3d yard as well as a large side yard. As you enter this home you will see the LVP flooring and Granite countertops throughout. The large owner's suite has a big walk-in closet. This open floorplan makes entertaining easy!! Come schedule your showing today!
Location
State SC
County Aiken
Community Village West @ Sage Creek
Area Aiken (3Ai)
Direction From Augusta Take Exit 11 off of I20 and turn right on Bettis Academy rd then turn left onto Sage Creek Blvd. Then turn left on Village West lane and the home will be on the right.
Interior
Interior Features Walk-In Closet(s), Smoke Detector(s), Security System Owned, Pantry, Washer Hookup, Blinds, Cable Available, Eat-in Kitchen, Entrance Foyer, Electric Dryer Hookup
Heating Electric
Cooling Ceiling Fan(s), Central Air
Flooring Laminate
Fireplace No
Exterior
Exterior Feature Garden, Insulated Windows, Storm Door(s)
Parking Features Concrete, Parking Pad
Fence Fenced
Roof Type Composition
Porch Covered, Front Porch, Rear Porch
Building
Lot Description Landscaped
Foundation Slab
Sewer Public Sewer
Water Public
Architectural Style Ranch
Structure Type Drywall,Vinyl Siding
New Construction No
Construction Status Updated/Remodeled
Schools
Elementary Schools Byrd
Middle Schools Leavelle Mccampbell
High Schools Midland Valley
Others
Tax ID 0490005001
Acceptable Financing VA Loan, Cash, Conventional, FHA
Listing Terms VA Loan, Cash, Conventional, FHA
Special Listing Condition Not Applicable
Read Less



