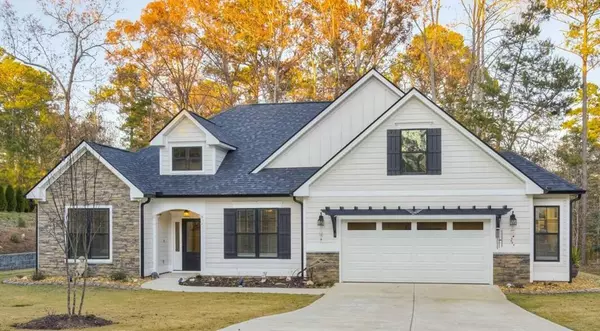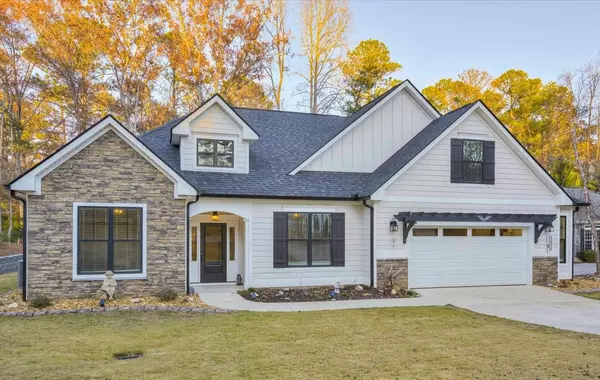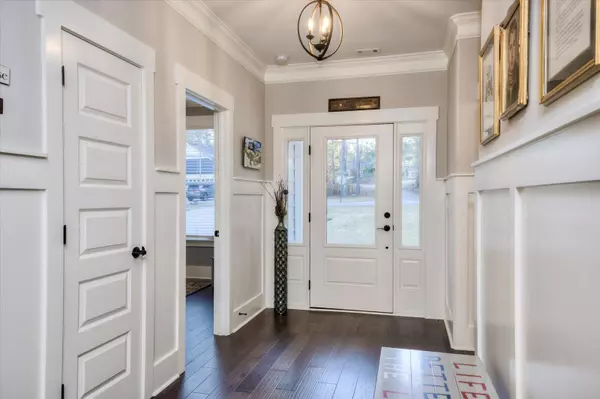For more information regarding the value of a property, please contact us for a free consultation.
146 SHENANDOAH DR Mccormick, SC 29835
Want to know what your home might be worth? Contact us for a FREE valuation!

Our team is ready to help you sell your home for the highest possible price ASAP
Key Details
Sold Price $545,000
Property Type Single Family Home
Sub Type Single Family Residence
Listing Status Sold
Purchase Type For Sale
Square Footage 2,600 sqft
Price per Sqft $209
Subdivision Savannah Lakes Village
MLS Listing ID 536143
Sold Date 02/03/25
Style Ranch,Split Level
Bedrooms 4
Full Baths 3
Construction Status New Construction
HOA Fees $171/ann
HOA Y/N Yes
Originating Board REALTORS® of Greater Augusta
Year Built 2023
Lot Size 0.270 Acres
Acres 0.27
Lot Dimensions 80x144x106x124
Property Description
Absolutely stunning LAKE VIEW home in the desirable neighborhood of Savannah Lakes Village! The popular Flowering Peach Plan built by Capital Builders, including many upgrades, this 4 BR, 3 BA home sits on a level lot and offers a large, screened-porch overlooking exquisite landscaping, 8 inches of River Rock border the entire home. The well-crafted fire pit just off the back patio is surrounded by Lake Thurmond pebble rock and lush Zoysia grass. The interior of the home offers engineered hardwood floors throughout entire main level, farmhouse trim work and molding and custom cut 2-inch blinds on all windows. Kitchen features granite counters, glass tile backsplash, Maytag stainless steel appliances, farmhouse sink, two-toned, soft close cabinets, upgraded flat-top island and walk-in pantry. Spacious Living room with coffered ceiling, large windows open to screened porch allowing for an abundance of natural light to flow through the home. Primary bedroom offers trey ceiling and walk-in closet with custom built shelving. Chic primary bathroom with doorless walk-in shower, tiled shower bed, floor to ceiling tiled walls and sitting bench, double sink vanity with exquisite quartz counter, and ceramic tile flooring. Bedrooms 2 and 3 on main level separated from primary bedroom. 4th bedroom on upper level includes private bathroom with walk-in shower and granite counter. Large laundry room with storage closet and built-in cabinets. Mud room with built-in bench and cubbies. Oversized 2 car garage offers additional space to park a golf cart. Additional features include sprinkler system front and back, 3 walk-in attic storage areas, radiant barrier insulation in attic, and gutters with leaf-guard system. Just behind the house is a walking path that leads to the community dock. Life's better at the lake!!!
Location
State SC
County Mccormick
Community Savannah Lakes Village
Area Mccormick (1Mc)
Direction From Hwy 378, take SC Hwy 7 North. Right on Shenandoah Drive. Home is one mile down on the left.
Interior
Interior Features Walk-In Closet(s), Pantry, Blinds, Cable Available, Eat-in Kitchen, Kitchen Island
Heating Electric
Cooling Ceiling Fan(s), Central Air, Heat Pump
Flooring Carpet, Ceramic Tile, Hardwood
Fireplace No
Exterior
Exterior Feature Storm Door(s), Storm Window(s)
Parking Features Attached, Concrete, Garage
Garage Spaces 2.0
Garage Description 2.0
Community Features Pickleball Court, Bike Path, Boat Ramp, Clubhouse, Golf, Pool, Sidewalks, Street Lights, Tennis Court(s), Walking Trail(s)
Roof Type Composition
Porch Covered, Patio, Porch, Screened
Total Parking Spaces 2
Garage Yes
Building
Lot Description Cove, Lake Front, Lake Privileges, Landscaped, Sprinklers In Front, Sprinklers In Rear, Waterfront
Foundation Slab
Builder Name Capital Home Builders
Sewer Public Sewer
Water Public
Architectural Style Ranch, Split Level
Structure Type HardiPlank Type
New Construction No
Construction Status New Construction
Schools
Elementary Schools Mccormick Elementary
Middle Schools Mccormick Middle
High Schools Mccormick
Others
Tax ID 0770006004
Ownership Individual
Acceptable Financing VA Loan, Cash, Conventional, FHA
Listing Terms VA Loan, Cash, Conventional, FHA
Special Listing Condition Not Applicable
Read Less



