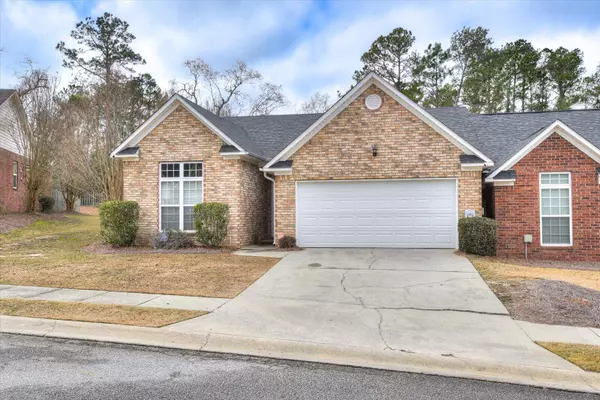For more information regarding the value of a property, please contact us for a free consultation.
2713 DEVEREUX DR Augusta, GA 30909
Want to know what your home might be worth? Contact us for a FREE valuation!

Our team is ready to help you sell your home for the highest possible price ASAP
Key Details
Sold Price $240,000
Property Type Single Family Home
Sub Type Single Family Residence
Listing Status Sold
Purchase Type For Sale
Square Footage 1,551 sqft
Price per Sqft $154
Subdivision Devereux
MLS Listing ID 536859
Sold Date 02/03/25
Style Ranch
Bedrooms 3
Full Baths 2
Construction Status Updated/Remodeled
HOA Fees $55/ann
HOA Y/N Yes
Originating Board REALTORS® of Greater Augusta
Year Built 2004
Lot Size 5,662 Sqft
Acres 0.13
Lot Dimensions 41X135
Property Description
Welcome to 2713 Devereux Drive! This charming 3-bedroom, 2-bathroom ranch townhome is perfect for first-time homebuyers or anyone looking to downsize. The property features luxury vinyl plank flooring in the living areas, fresh paint, and new carpet in the bedrooms. It is conveniently located near Fort Eisenhower and local amenities.
This home offers exceptional value, with an HOA that takes care of lawn maintenance for both the front and backyards, allowing you more time to relax and enjoy your beautiful surroundings. Don't miss out on this unique gem—schedule your showing today!
Location
State GA
County Richmond
Community Devereux
Area Richmond (1Ri)
Direction BOBBY JONES TO WRIGHTSBORO EXIT. WEST ON WRIGHTSBORO RD TOWARDS GROVETOWN, BEAR LEFT ONTO BELAIR RD. DEVEREUX WILL BE ON THE RIGHT.
Interior
Interior Features Security System Owned, Pantry, Washer Hookup, Blinds, Cable Available, Dry Bar, Eat-in Kitchen, Entrance Foyer, Garden Tub, Gas Dryer Hookup, Electric Dryer Hookup
Heating Forced Air, Natural Gas
Cooling Ceiling Fan(s), Central Air
Flooring Carpet, Concrete, Hardwood, Vinyl
Fireplace No
Exterior
Exterior Feature Garden, Insulated Doors, Insulated Windows
Parking Features Attached, Concrete, Garage
Fence Privacy
Community Features Sidewalks
Roof Type Composition
Porch Covered, Front Porch, Rear Porch
Garage Yes
Building
Lot Description Landscaped
Foundation Slab
Sewer Public Sewer
Water Public
Architectural Style Ranch
Structure Type Brick,Vinyl Siding
New Construction No
Construction Status Updated/Remodeled
Schools
Elementary Schools Sue Reynolds
Middle Schools Langford
High Schools Richmond Academy
Others
Tax ID 0532086000
Acceptable Financing VA Loan, Cash, Conventional, FHA
Listing Terms VA Loan, Cash, Conventional, FHA
Read Less



