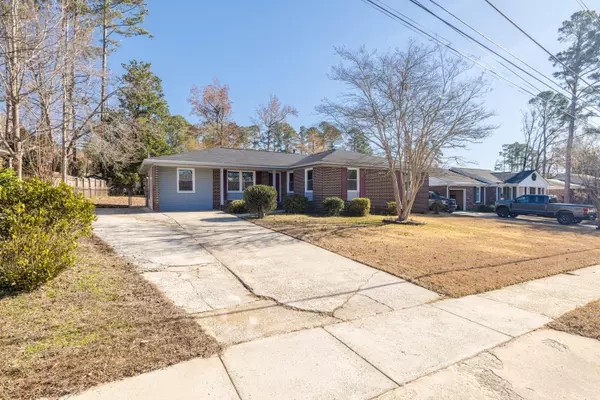For more information regarding the value of a property, please contact us for a free consultation.
210 CHATHAM RD Augusta, GA 30907
Want to know what your home might be worth? Contact us for a FREE valuation!

Our team is ready to help you sell your home for the highest possible price ASAP
Key Details
Sold Price $250,000
Property Type Single Family Home
Sub Type Single Family Residence
Listing Status Sold
Purchase Type For Sale
Square Footage 1,902 sqft
Price per Sqft $131
Subdivision Montclair
MLS Listing ID 536670
Sold Date 02/03/25
Style Ranch
Bedrooms 4
Full Baths 2
Construction Status Updated/Remodeled
HOA Fees $18/ann
HOA Y/N Yes
Originating Board REALTORS® of Greater Augusta
Year Built 1970
Lot Size 0.290 Acres
Acres 0.29
Lot Dimensions 90x156x76x152
Property Description
Welcome to this one level brick ranch with approximately 1900 sq ft , 4 bedrooms, 2 full baths in popular Montclair subdivision! Built on a crawl space. Kitchen and den open to each other! Roof approx 4 years old, hvac approx 2 years old. Front covered porch, lots of newer windows approximately 2 years old for natural light. Both bathrooms have been renovated with tile floors. LVP luxury vinyl flooring in foyer, formal dining room, formal living room and den. Newer kitchen appliances. Large utility room. Fenced yard and back patio. Large flat lot 90 x 156 x 76 x 152 and approx 1/3 acre. County tax assessment for 275,200. Neighborhood pool, sidewalks, tennis courts, playground, and pickle ball. This home is conveniently located to schools, shopping, restaurants, interstate, and hospitals. Well maintained, and excellent price for this very desirable area!
Location
State GA
County Richmond
Community Montclair
Area Richmond (1Ri)
Direction Washington Road to Avondale Drive, Right onto Simmons Place, Right onto Old Church Road, Left onto Chatham Road.
Rooms
Other Rooms Outbuilding
Interior
Interior Features Tile Counters, Smoke Detector(s), Pantry, Recently Painted, Split Bedroom, Washer Hookup, Cable Available, Electric Dryer Hookup
Heating Natural Gas
Cooling Central Air
Flooring Luxury Vinyl, Ceramic Tile
Fireplace No
Exterior
Exterior Feature Insulated Doors, Insulated Windows
Parking Features Concrete, Parking Pad
Fence Fenced
Community Features Pool, Sidewalks, Street Lights, Tennis Court(s)
Roof Type Composition
Porch Front Porch, Patio
Building
Lot Description Landscaped
Sewer Public Sewer
Water Public
Architectural Style Ranch
Additional Building Outbuilding
Structure Type Brick
New Construction No
Construction Status Updated/Remodeled
Schools
Elementary Schools Warren Road
Middle Schools Tutt
High Schools Westside
Others
Tax ID 0113203000
Acceptable Financing VA Loan, 1031 Exchange, Cash, Conventional, FHA
Listing Terms VA Loan, 1031 Exchange, Cash, Conventional, FHA
Special Listing Condition Not Applicable
Read Less



