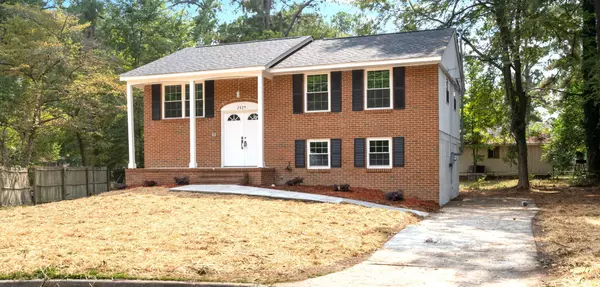For more information regarding the value of a property, please contact us for a free consultation.
2429 SOUTHGATE DR Augusta, GA 30906
Want to know what your home might be worth? Contact us for a FREE valuation!

Our team is ready to help you sell your home for the highest possible price ASAP
Key Details
Sold Price $195,000
Property Type Single Family Home
Sub Type Single Family Residence
Listing Status Sold
Purchase Type For Sale
Square Footage 1,860 sqft
Price per Sqft $104
Subdivision Southgate Villa
MLS Listing ID 534654
Sold Date 01/30/25
Style Split Foyer
Bedrooms 4
Full Baths 2
Construction Status Updated/Remodeled
HOA Y/N No
Originating Board REALTORS® of Greater Augusta
Year Built 1966
Lot Size 10,890 Sqft
Acres 0.25
Lot Dimensions 77 x 120
Property Description
Completely renovated and move-in ready! This spacious 4-bedroom, 2-bath split foyer design home is perfect for a large family and is located on a quiet cul-de-sac, offering privacy and a peaceful setting.
The home boasts modern upgrades throughout including original refinished hardwood floors, kitchen with stainless steel appliances, 2 beautifully designed bathrooms, an owner suite with a sitting room and barn doors plus a large family room for gatherings!
Enjoy the seasons of Augusta relaxing on your rocking chair front porch and entertaining in the large back yard, while also having the convenience of South Richmond County living. Just minutes away from schools, Fort Eisenhower, Augusta Regional Airport, shopping and dining!
Contact me or your Agent of choice today to schedule a tour!
Location
State GA
County Richmond
Community Southgate Villa
Area Richmond (3Ri)
Direction Richmond Hill Rd to Bungalow Rd. Left on Southgate Dr
Interior
Interior Features Recently Painted, Blinds, Eat-in Kitchen, Entrance Foyer
Heating Forced Air
Cooling Central Air
Flooring Luxury Vinyl, Carpet, Hardwood
Fireplace No
Exterior
Exterior Feature Storm Window(s)
Parking Features Concrete
Community Features Street Lights
Roof Type Composition
Porch Porch
Building
Lot Description Cul-De-Sac
Foundation Block
Sewer Public Sewer
Water Public
Architectural Style Split Foyer
Structure Type Block,Vinyl Siding
New Construction No
Construction Status Updated/Remodeled
Schools
Elementary Schools Wheeless Road
Middle Schools Murphy
High Schools T W Josey Comp.
Others
Tax ID 0863070000
Acceptable Financing VA Loan, Cash, Conventional, FHA
Listing Terms VA Loan, Cash, Conventional, FHA
Special Listing Condition Not Applicable
Read Less



