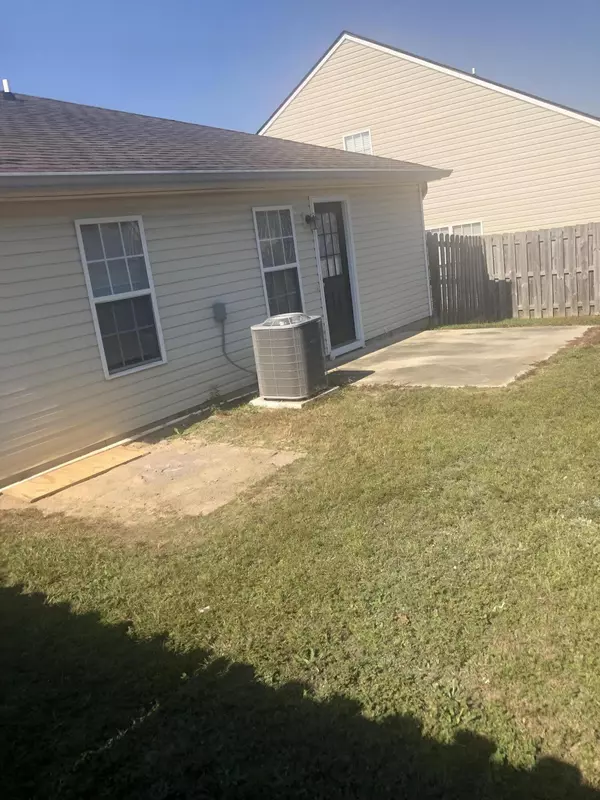For more information regarding the value of a property, please contact us for a free consultation.
220 CALDWELL CIRCLE Augusta, GA 30909
Want to know what your home might be worth? Contact us for a FREE valuation!

Our team is ready to help you sell your home for the highest possible price ASAP
Key Details
Sold Price $187,500
Property Type Single Family Home
Sub Type Single Family Residence
Listing Status Sold
Purchase Type For Sale
Square Footage 1,300 sqft
Price per Sqft $144
Subdivision Whitney Place
MLS Listing ID 535206
Sold Date 01/23/25
Style Ranch
Bedrooms 3
Full Baths 2
Construction Status Updated/Remodeled
HOA Y/N Yes
Originating Board REALTORS® of Greater Augusta
Year Built 2001
Lot Size 3,920 Sqft
Acres 0.09
Lot Dimensions 3920
Property Sub-Type Single Family Residence
Property Description
''Discover your ideal home at 220 Caldwell Circle, Augusta, GA 30909! This charming 3-bedroom, 2-bath residence offers an inviting ambiance with a cozy fireplace, a dedicated office space space perfect for remote work, and a freshly painted interior. Step outside to enjoy the private, fenced backyard complete with a patio pad, ideal for relaxing or entertaining . Conveniently located close to shopping and dining, this home provides both comfort and conveniently. Make 220 Caldwell Circle your next home today!
Location
State GA
County Richmond
Community Whitney Place
Area Richmond (2Ri)
Direction From Wheeler Rd go to Perimeter Pkwy pass Augusta Towers to Whitney Place go left Caldwell Circle
Interior
Interior Features Walk-In Closet(s), Smoke Detector(s), Recently Painted, Blinds, Cable Available, Eat-in Kitchen
Heating Forced Air
Cooling Central Air
Flooring Carpet, Vinyl
Fireplaces Number 1
Fireplaces Type Family Room
Fireplace Yes
Exterior
Exterior Feature Other, Storm Window(s)
Parking Features Concrete, Parking Pad
Fence Privacy
Community Features Street Lights
Roof Type Composition
Porch Patio
Building
Lot Description Landscaped, Sprinklers In Front
Foundation Slab
Sewer Public Sewer
Water Public
Architectural Style Ranch
Structure Type Vinyl Siding
New Construction No
Construction Status Updated/Remodeled
Schools
Elementary Schools Sue Reynolds
Middle Schools Langford
High Schools Richmond Academy
Others
Tax ID 0220201000
Acceptable Financing VA Loan, Cash, Conventional, FHA
Listing Terms VA Loan, Cash, Conventional, FHA
Read Less



