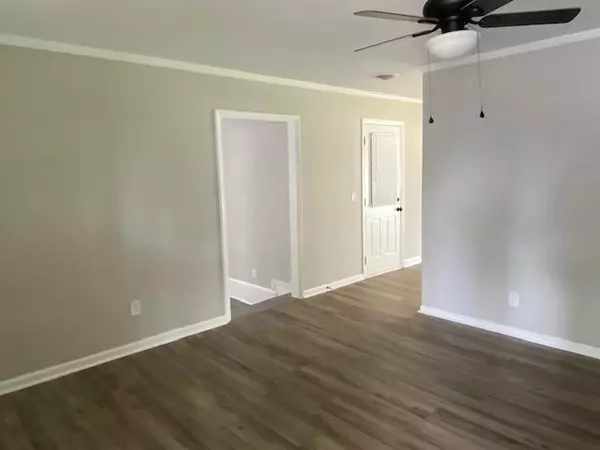For more information regarding the value of a property, please contact us for a free consultation.
1807 CASTLETON CT Augusta, GA 30906
Want to know what your home might be worth? Contact us for a FREE valuation!

Our team is ready to help you sell your home for the highest possible price ASAP
Key Details
Sold Price $174,900
Property Type Single Family Home
Sub Type Single Family Residence
Listing Status Sold
Purchase Type For Sale
Square Footage 1,443 sqft
Price per Sqft $121
Subdivision Kimberly Park
MLS Listing ID 533126
Sold Date 01/24/25
Style Ranch
Bedrooms 3
Full Baths 2
Construction Status Updated/Remodeled
HOA Y/N No
Originating Board REALTORS® of Greater Augusta
Year Built 1965
Lot Size 0.260 Acres
Acres 0.26
Lot Dimensions 82X139
Property Description
Beautifully updated 3 bd 2 ba home on a Cul-de-Sac. All new flooring; carpet and LVP. Freshly painted walls and trim. New lighting and fixtures. New kitchen cabinets. New granite counters. All new stainless steel appliances including; flat cooktop stove, dishwasher, built-in microwave and refrigerator. Both bathrooms have been completed renovated as well. Both have new bathtubs, vanities and flooring. AND outside, this home has a big covered front and back porch, plus a large, covered carport. Out back is a storage building ready to keep your lawn mower and tools out of the rain. Come take a look!
Location
State GA
County Richmond
Community Kimberly Park
Area Richmond (3Ri)
Direction From I-520. Take the Windsor Spring Rd. exit and turn left towards Augusta. Turn left onto Old Louisville Rd then left in to Castleton Court. The home will be straight ahead.
Rooms
Other Rooms Outbuilding
Interior
Interior Features Recently Painted, Blinds, Eat-in Kitchen
Heating Natural Gas
Cooling Central Air
Flooring Luxury Vinyl, Carpet
Fireplace No
Exterior
Parking Features Concrete
Community Features Street Lights
Roof Type Composition
Porch See Remarks, Front Porch, Rear Porch
Building
Lot Description Cul-De-Sac
Foundation Slab
Sewer Public Sewer
Water Public
Architectural Style Ranch
Additional Building Outbuilding
Structure Type Brick
New Construction No
Construction Status Updated/Remodeled
Schools
Elementary Schools Southside
Middle Schools Richmond Hill K-8
High Schools Butler Comp.
Others
Tax ID 1104152000
Acceptable Financing VA Loan, Cash, Conventional, FHA
Listing Terms VA Loan, Cash, Conventional, FHA
Read Less



