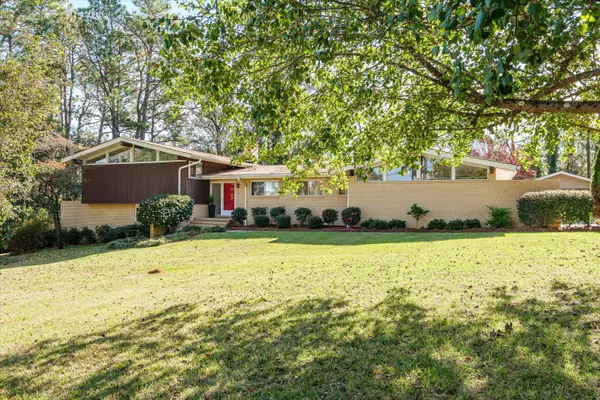For more information regarding the value of a property, please contact us for a free consultation.
205 MIDLAND DR Graniteville, SC 29829
Want to know what your home might be worth? Contact us for a FREE valuation!

Our team is ready to help you sell your home for the highest possible price ASAP
Key Details
Sold Price $419,000
Property Type Single Family Home
Sub Type Single Family Residence
Listing Status Sold
Purchase Type For Sale
Square Footage 3,298 sqft
Price per Sqft $127
Subdivision Midland Valley (Ai)
MLS Listing ID 536094
Sold Date 01/17/25
Style Split Level
Bedrooms 4
Full Baths 3
Half Baths 1
HOA Fees $8/ann
HOA Y/N Yes
Originating Board REALTORS® of Greater Augusta
Year Built 1962
Lot Size 0.680 Acres
Acres 0.68
Lot Dimensions 0.68 Acres
Property Sub-Type Single Family Residence
Property Description
When an iconic home from the 1960s has only had two owners, you know it's a keeper. This custom-built 4-bedroom, 3.5-bathroom Mid-Century Modern split-level in the Midland Valley Estates golf course community will captivate you with its beautiful architecture, spacious rooms and amazing storage. Located at 205 Midland Drive, it is move-in ready with bonuses that include all new flooring, a freshly painted interior, and stylish upgrades. Step into the inviting foyer, where the great room greets you with an abundance of natural light streaming through the large window overlooking the private backyard. Sliding glass patio doors draw you to an equally large covered outdoor living space that's perfect for entertaining all year round. The renovated kitchen, complete with vaulted ceilings, features a walk-in pantry, new quartz countertops and sink, new stainless dishwasher, and modern finishes that strikingly elevate the heart of the home. The lower level, which opens to a second large patio for entertaining, features a cozy den with fireplace, private bedroom ideal for visitors, and large laundry room with a utility sink and plenty of space for a second refrigerator, wine fridge, or tables for folding laundry. Upstairs, the spacious owner's suite includes an expansive deck that overlooks the scenic backyard for a perfect personal retreat. Two additional bedrooms are available for family or guests. The basement offers even more versatility, with a large multipurpose room that's perfect for a gym, classroom, playroom, office, or creative space. A separate storage/crafts room also caters to hobbies or home projects. Additional distinctive amenities for the property include roll-down hurricane/security shutters for all sets of sliding glass doors; a large attached garage with storage cabinets; a separate 560-sq. ft. workshop/studio with attached double carport; a double-door storage shed for sporting, recreation or gardening/lawn equipment; and parking space for at least 8 vehicles. The outdoor spaces and large yard beckon you to enjoy everything from quiet contemplations and nature to lawn games and weekend cookouts. You'll feel like you live at your own private resort. Tucked around the corner is the newly renovated Midland Valley Golf Club, known for its challenging and picturesque 18-hole championship golf course. Designed for both family living and entertaining, this home at 205 Midland Drive welcomes you with open arms and whispers, ''Come on in... I'm not just a pretty face — I'm filled with lots of character and style, too.'' Who knew a house could have so much space and personality?
Location
State SC
County Aiken
Community Midland Valley (Ai)
Area Aiken (1Ai)
Direction From Jefferson Davis Highway onto Midland Drive. Home on left past Midland Valley Golf Club.
Rooms
Basement Finished, Heated, Workshop
Interior
Interior Features Playroom, Built-in Features, Eat-in Kitchen, Entrance Foyer
Heating Forced Air
Cooling Central Air
Flooring Luxury Vinyl, Carpet, Ceramic Tile
Fireplaces Number 1
Fireplaces Type Den
Fireplace Yes
Exterior
Exterior Feature See Remarks, Insulated Doors, Insulated Windows
Parking Features Attached, Concrete, Detached Carport, Garage
Garage Spaces 2.0
Carport Spaces 2
Garage Description 2.0
Roof Type Composition
Porch Covered, Rear Porch
Total Parking Spaces 2
Garage Yes
Building
Lot Description Landscaped
Foundation Slab
Sewer Septic Tank
Water Public
Architectural Style Split Level
Structure Type Brick
New Construction No
Schools
Elementary Schools Graniteville Elementary
Middle Schools Leavelle Mccampbell
High Schools Midland Valley
Others
Tax ID 0501107015
Acceptable Financing VA Loan, Cash, Conventional
Listing Terms VA Loan, Cash, Conventional
Read Less



