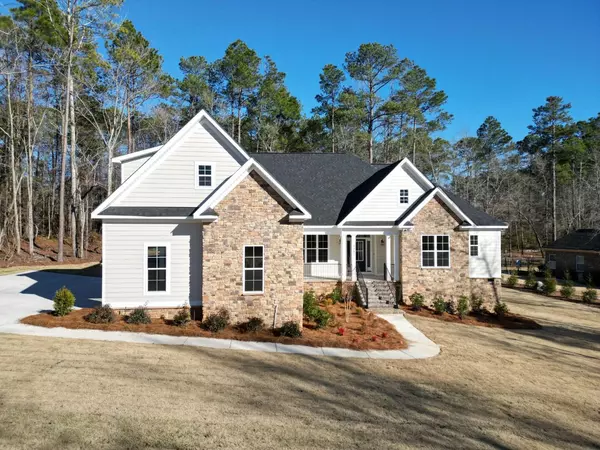For more information regarding the value of a property, please contact us for a free consultation.
5287 CHARNWOOD FOREST CIR Aiken, SC 29803
Want to know what your home might be worth? Contact us for a FREE valuation!

Our team is ready to help you sell your home for the highest possible price ASAP
Key Details
Sold Price $699,900
Property Type Single Family Home
Sub Type Single Family Residence
Listing Status Sold
Purchase Type For Sale
Square Footage 2,962 sqft
Price per Sqft $236
Subdivision Cedar Creek
MLS Listing ID 531668
Sold Date 01/17/25
Style Ranch
Bedrooms 5
Full Baths 4
Construction Status New Construction,Under Construction
HOA Fees $91/ann
HOA Y/N Yes
Originating Board REALTORS® of Greater Augusta
Year Built 2024
Lot Size 0.600 Acres
Acres 0.6
Lot Dimensions 201x166x218x30x33
Property Sub-Type Single Family Residence
Property Description
Open House Every Weekend 1-4PM
Introducing a brand-new ranch house plan! This charming and appealing home features 4 bedrooms, including an owner's suite, and 3 bathrooms on the main floor. There is a large flex room and an additional bathroom upstairs. The formal dining room and eat-in kitchen boast a beautiful open-concept design. Enjoy the front and back porches, along with a 3-car garage. This is a must-see property! You can still choose your colors at this stage.
Location
State SC
County Aiken
Community Cedar Creek
Area Aiken (2Ai)
Direction From White Pond / Eagle Road into cedar creek club drive then take left into Charnwood forest circle
Rooms
Other Rooms Workshop
Interior
Interior Features See Remarks, Wall Tile, Walk-In Closet(s), Smoke Detector(s), Pantry, Split Bedroom, Washer Hookup, Built-in Features, Cable Available, Eat-in Kitchen, Garden Tub, Kitchen Island, Electric Dryer Hookup
Heating Electric, Fireplace(s), Heat Pump, Multiple Systems
Cooling Ceiling Fan(s), Central Air, Heat Pump, Multiple Systems
Flooring Carpet, Ceramic Tile, Hardwood
Fireplaces Number 1
Fireplaces Type Gas Log, Great Room, Insert
Fireplace Yes
Exterior
Exterior Feature Insulated Windows
Parking Features See Remarks, Attached, Concrete, Garage, Garage Door Opener, Parking Pad
Garage Spaces 3.0
Garage Description 3.0
Community Features Pickleball Court, Clubhouse, Golf, Park, Playground, Pool, Sidewalks, Street Lights, Tennis Court(s), Walking Trail(s)
Roof Type Composition
Porch See Remarks, Covered, Front Porch, Porch, Rear Porch
Total Parking Spaces 3
Garage Yes
Building
Lot Description See Remarks, Sprinklers In Front, Sprinklers In Rear
Foundation Slab
Builder Name Idk Homes Inc
Sewer Septic Tank
Water Public
Architectural Style Ranch
Additional Building Workshop
Structure Type Block,HardiPlank Type,Stone
New Construction Yes
Construction Status New Construction,Under Construction
Schools
Elementary Schools Greendale Elementary
Middle Schools New Ellenton
High Schools Silver Bluff
Others
Tax ID 1410810009
Ownership Corporate
Acceptable Financing VA Loan, Cash, Conventional, FHA
Listing Terms VA Loan, Cash, Conventional, FHA
Read Less



