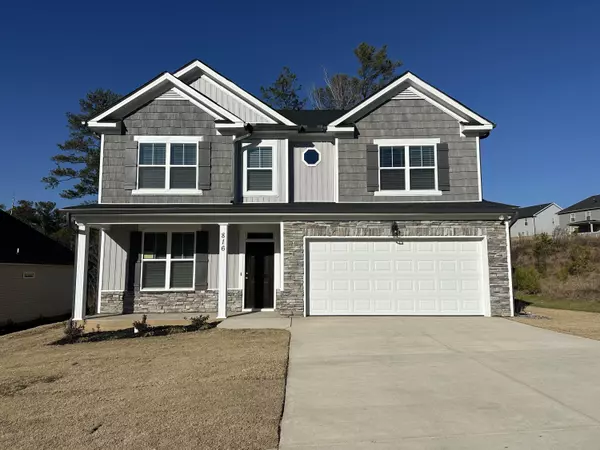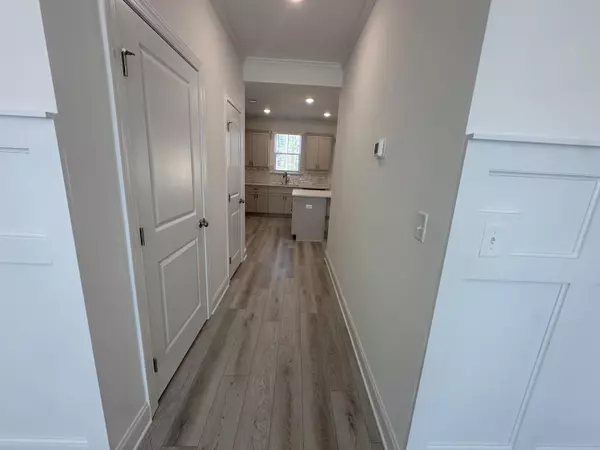For more information regarding the value of a property, please contact us for a free consultation.
816 ELSIE DR WD116 North Augusta, SC 29860
Want to know what your home might be worth? Contact us for a FREE valuation!

Our team is ready to help you sell your home for the highest possible price ASAP
Key Details
Sold Price $376,800
Property Type Single Family Home
Sub Type Single Family Residence
Listing Status Sold
Purchase Type For Sale
Square Footage 2,383 sqft
Price per Sqft $158
Subdivision Windsor
MLS Listing ID 534452
Sold Date 01/17/25
Bedrooms 4
Full Baths 2
Half Baths 1
HOA Fees $37/ann
HOA Y/N Yes
Originating Board REALTORS® of Greater Augusta
Year Built 2024
Lot Size 8,276 Sqft
Acres 0.19
Lot Dimensions x
Property Sub-Type Single Family Residence
Property Description
The Bradford II plan by Ivey Homes doesn't have an inch of wasted space. It uses its size well and lives much larger than the square footage indicates. The first floor has an open concept and is great for family time or entertaining. First floor includes the kitchen, café and living room. The kitchen features an island with 2 walk-in pantries. The upstairs owner suite is private and spans the entire back wall of the home. 3 bedrooms of great size, full bath and laundry complete this luxurious second floor. The partially floored attic has room for storage, allowing you to maximize every inch of living space for your family, not your belongings.
Location
State SC
County Edgefield
Community Windsor
Area Edgefield (3Ed)
Direction Located in the Windsor community.
Interior
Interior Features Walk-In Closet(s), Smoke Detector(s), Pantry, Washer Hookup, Cable Available, Entrance Foyer, Garden Tub, Electric Dryer Hookup
Heating Other, Electric, Forced Air, Heat Pump
Cooling Ceiling Fan(s), Central Air, Heat Pump
Flooring Luxury Vinyl, Carpet
Fireplace No
Exterior
Exterior Feature Insulated Doors, Insulated Windows
Parking Features Attached, Concrete, Garage
Garage Spaces 2.0
Garage Description 2.0
Community Features Clubhouse, Park, Playground, Pool, Sidewalks, Street Lights
Roof Type Composition
Porch Covered, Front Porch, Patio, Porch, Rear Porch
Total Parking Spaces 2
Garage Yes
Building
Lot Description See Remarks, Other, Landscaped, Sprinklers In Front, Sprinklers In Rear
Foundation Slab
Builder Name Ivey Residential
Sewer Other, Public Sewer
Water Other, Public
Structure Type Stone,Vinyl Siding
New Construction Yes
Schools
Elementary Schools Merriwether
Middle Schools Merriwether
High Schools Strom Thurmond
Others
Tax ID 116
Acceptable Financing USDA Loan, VA Loan, Cash, Conventional, FHA
Listing Terms USDA Loan, VA Loan, Cash, Conventional, FHA
Special Listing Condition Not Applicable
Read Less



