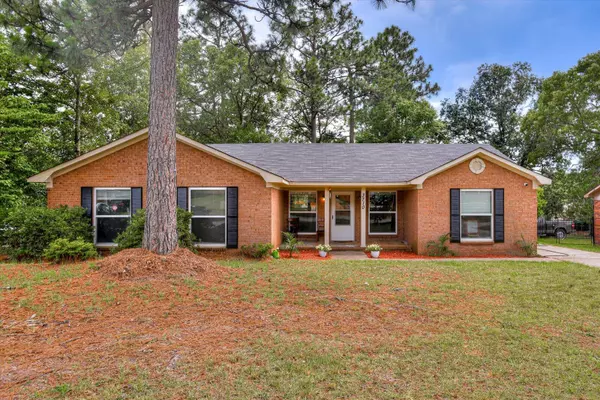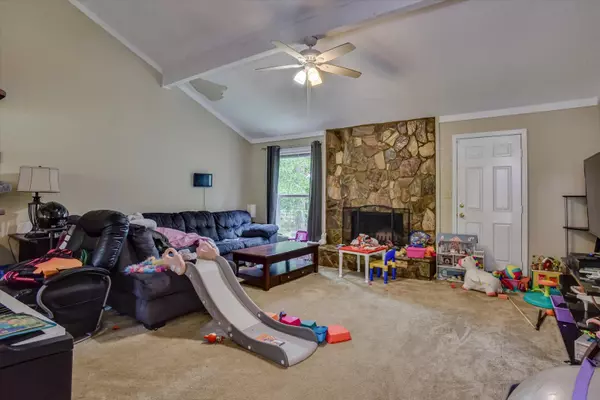For more information regarding the value of a property, please contact us for a free consultation.
3710 WOODCOCK DR Hephzibah, GA 30815
Want to know what your home might be worth? Contact us for a FREE valuation!

Our team is ready to help you sell your home for the highest possible price ASAP
Key Details
Sold Price $202,900
Property Type Single Family Home
Sub Type Single Family Residence
Listing Status Sold
Purchase Type For Sale
Square Footage 1,653 sqft
Price per Sqft $122
Subdivision Quail Hollow
MLS Listing ID 532862
Sold Date 01/17/25
Style Ranch
Bedrooms 3
Full Baths 2
HOA Y/N No
Originating Board REALTORS® of Greater Augusta
Year Built 1984
Lot Size 0.260 Acres
Acres 0.26
Lot Dimensions 80 X 140 X 80 X 140
Property Sub-Type Single Family Residence
Property Description
Back on the market through no fault of the seller. Nestled in the charming Quail Hollow neighborhood, this inviting brick ranch offers a warm and cozy atmosphere. Featuring 3 bedrooms and 2 bathrooms, the home boasts a delightful covered front porch, perfect for enjoying a morning coffee, and an enclosed back porch ideal for year-round relaxation. The mature trees surrounding the property provide ample shade during the summer months. Inside, the living room impresses with its high ceilings and a beautiful fireplace that adds both style and comfort. Conveniently located just minutes from Fort Eisenhower and local amenities, with the added benefit of an optional HOA.
Location
State GA
County Richmond
Community Quail Hollow
Area Richmond (3Ri)
Direction TURN OFF TOBACCO ROAD ONTO WOODCOCK DRIVE (ENTRANCE TO QUAIL HOLLOW/QUAIL RIDGE SUBDIVISION) AND FOLLOW TO HOUSE ON RIGHT
Rooms
Other Rooms Outbuilding
Interior
Interior Features Walk-In Closet(s), Smoke Detector(s), Security System, Washer Hookup, Blinds, Eat-in Kitchen, Entrance Foyer, Kitchen Island, Electric Dryer Hookup
Heating Forced Air, Natural Gas
Cooling Ceiling Fan(s), Central Air
Flooring Carpet, Vinyl
Fireplaces Number 1
Fireplaces Type Factory Built, Family Room, Insert, Stone
Fireplace Yes
Exterior
Exterior Feature Insulated Doors, Insulated Windows, Storm Door(s)
Parking Features Concrete, Parking Pad
Fence Fenced
Community Features Street Lights
Roof Type Composition
Porch Covered, Enclosed, Patio, Porch, Rear Porch
Building
Lot Description Landscaped, Wooded
Foundation Slab
Sewer Public Sewer
Water Public
Architectural Style Ranch
Additional Building Outbuilding
Structure Type Brick
New Construction No
Schools
Elementary Schools Jamestown
Middle Schools Glenn Hills
High Schools Glenn Hills
Others
Tax ID 1290193000
Acceptable Financing VA Loan, Cash, Conventional, FHA
Listing Terms VA Loan, Cash, Conventional, FHA
Read Less



