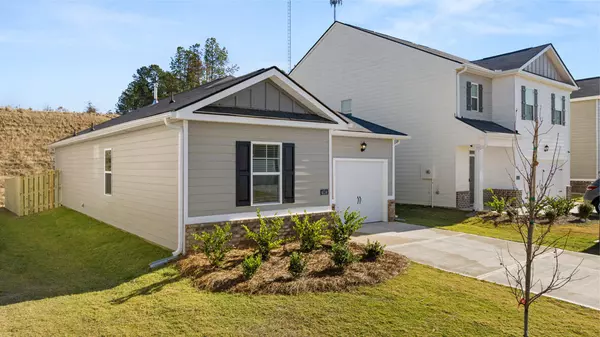For more information regarding the value of a property, please contact us for a free consultation.
977 BAUXITE Graniteville, SC 29829
Want to know what your home might be worth? Contact us for a FREE valuation!

Our team is ready to help you sell your home for the highest possible price ASAP
Key Details
Sold Price $225,000
Property Type Single Family Home
Sub Type Single Family Residence
Listing Status Sold
Purchase Type For Sale
Square Footage 1,184 sqft
Price per Sqft $190
Subdivision Highland Hills
MLS Listing ID 533266
Sold Date 01/07/25
Style Ranch
Bedrooms 3
Full Baths 2
Construction Status New Construction
HOA Fees $29/ann
HOA Y/N Yes
Originating Board REALTORS® of Greater Augusta
Year Built 2024
Property Description
This floor plan is a 3 bedroom and 2 bath, 1184 sq ft home with one-car garage. Open layout optimizes living space with an open concept. As you enter the foyer you are greeted with a spacious living room and spacious kitchen featuring stainless steel appliances with ample counter space. Safe Haven Smart Home Technology is included with every new home. Control the thermostat, front door light and lock, and video doorbell from your smartphone app or with voice commands to Alexa! The photos you see here are for illustration purposes only, interior and exterior features, options, colors and selections will differ.
Location
State SC
County Aiken
Community Highland Hills
Area Aiken (1Ai)
Direction From I 20 East, take exit 11 and turn left onto Bettis Academy Rd. From I 20 West take right onto Bettis Academy Rd. Highland Hills is 3/4 mile on the right. Model homes are first two homes on Vermilion Loop.
Interior
Interior Features Washer Hookup, Blinds, Electric Dryer Hookup
Heating Forced Air, Natural Gas
Cooling Ceiling Fan(s), Central Air
Flooring See Remarks, Carpet, Laminate
Fireplace No
Exterior
Parking Features Concrete, Garage, Garage Door Opener
Garage Spaces 1.0
Garage Description 1.0
Community Features See Remarks, Other, Playground, Pool, Sidewalks, Street Lights
Roof Type Composition
Porch See Remarks
Total Parking Spaces 1
Garage Yes
Building
Lot Description See Remarks
Foundation Slab
Builder Name DR Horton
Sewer Public Sewer
Water Public
Architectural Style Ranch
Structure Type Brick,HardiPlank Type
New Construction Yes
Construction Status New Construction
Schools
Elementary Schools Byrd
Middle Schools Leavelle Mccampbell
High Schools Midland Valley
Others
Tax ID 0480060010
Acceptable Financing USDA Loan, VA Loan, Cash, Conventional, FHA
Listing Terms USDA Loan, VA Loan, Cash, Conventional, FHA
Special Listing Condition Not Applicable
Read Less



