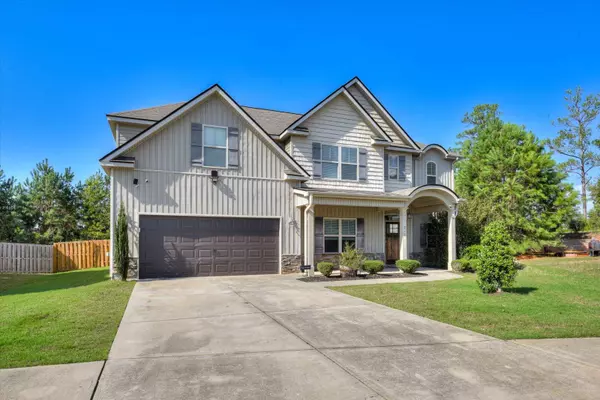For more information regarding the value of a property, please contact us for a free consultation.
213 HAZELWOOD CT Grovetown, GA 30813
Want to know what your home might be worth? Contact us for a FREE valuation!

Our team is ready to help you sell your home for the highest possible price ASAP
Key Details
Sold Price $380,000
Property Type Single Family Home
Sub Type Single Family Residence
Listing Status Sold
Purchase Type For Sale
Square Footage 3,143 sqft
Price per Sqft $120
Subdivision Deer Hollow
MLS Listing ID 534593
Sold Date 12/27/24
Bedrooms 4
Full Baths 2
Half Baths 1
HOA Fees $33/ann
HOA Y/N Yes
Originating Board REALTORS® of Greater Augusta
Year Built 2016
Lot Size 9,583 Sqft
Acres 0.22
Lot Dimensions 100x 100
Property Sub-Type Single Family Residence
Property Description
Welcome home to 213 Hazelwood Ct, in the beautiful Estates at Deer Hollow, located in Grovetown, Ga. The neighborhood has great amenities that include a pool, playground, pickleball courts, sidewalks and street lights. This home has been extremely well maintained and is located just minutes from Fort Eisenhower, I-20, SRS, Augusta medical district, Amazon, Club Car and numerous grocery and shopping centers.
The main floor is very open and extremely spacious. As you walk in the front door, you will immediately notice all of the custom trim work throughout the home. The large living room has a custom accent wall along with a fireplace that adds character and coziness. The kitchen has stainless steel appliances and an island large enough to comfortably seat the whole family or perfect for entertaining guests during BBQ's or holidays. Off of the kitchen is a large formal dining room with a custom arched entryway and judges panels for an elevated vibe. The living space is smartly laid out with a keeping room/ flex space off of the kitchen. This area is large enough for an office, large table, keeping room or a play area. The possibilities are endless.
Upstairs you will find four bedrooms, two full baths, and the laundry room. The Master bedroom has a double recessed ceiling, and a large en suite bathroom with dual vanities, separate tub and shower, and dual walk in closets, perfect for individual space. The other three bedrooms are large enough to accommodate king size beds with additional furniture and a full bath is conveniently located at the top of the stairs. All of the bedrooms have TV mounts and ceiling fans
This beautiful custom home has a 3 car garage and the back yard is the perfect escape after a long work day. Outside the back door you walk out onto a new and very large deck that has a 20 x 12 Gazebo with custom TV mount and privacy curtains. The fenced in backyard also has a 10 x 14 Storage building. This home is situated on a flat lot, has been recently painted, and one of the best attributes is the location on a quiet cul-de-sac, free from speeding cars and a piece of mind for your family when enjoying the outdoors. Call me today for a showing or get in touch with your Real Estate Agent!
Location
State GA
County Columbia
Community Deer Hollow
Area Columbia (4Co)
Direction straight from Ft. Gordon 4 miles, or take Wrightsboro Rd toward Grovetown. At light make right onto Old Wrigtsboro Rd. The Estates at Deer Hollow is appoximately 2 miles on the left, turn into the entrance or from I-20 take exit 190 turn right onto Lewiston Rd, left at William Few Parkway, left at Chamblin Rd, right onto Wrightsboro Rd.
Rooms
Other Rooms Gazebo, Outbuilding
Interior
Interior Features Smoke Detector(s), Security System, Pantry, Recently Painted, Blinds, Cable Available, Eat-in Kitchen, Kitchen Island
Heating Electric, Fireplace(s), Hot Water
Cooling Central Air
Flooring Hardwood
Fireplaces Number 1
Fireplace Yes
Exterior
Parking Features Garage
Garage Spaces 3.0
Garage Description 3.0
Fence Fenced
Community Features Pickleball Court, Bike Path, Clubhouse, Playground, Pool, Sidewalks, Street Lights, Tennis Court(s)
Roof Type Composition
Porch Deck, Porch
Total Parking Spaces 3
Garage Yes
Building
Lot Description Cul-De-Sac, Sprinklers In Front
Foundation Slab
Builder Name Winchester
Sewer Public Sewer
Water Public
Additional Building Gazebo, Outbuilding
Structure Type Stone,Vinyl Siding
New Construction No
Schools
Elementary Schools Euchee Creek
Middle Schools Grovetown
High Schools Grovetown High
Others
Tax ID 052830
Ownership Individual
Acceptable Financing VA Loan, Cash, Conventional, FHA
Listing Terms VA Loan, Cash, Conventional, FHA
Read Less



