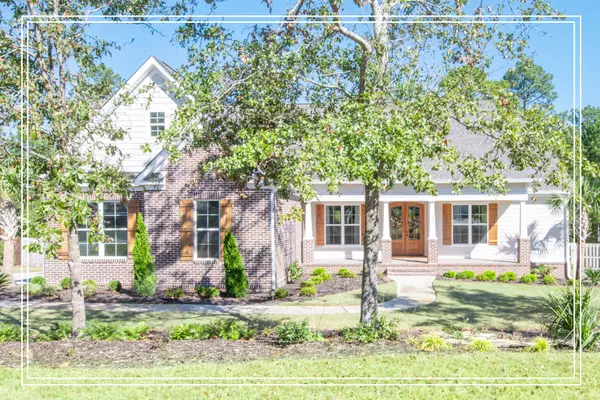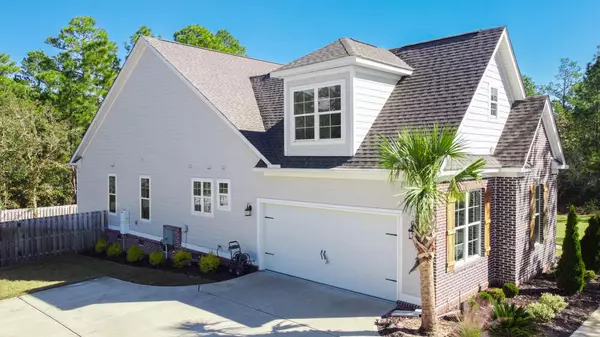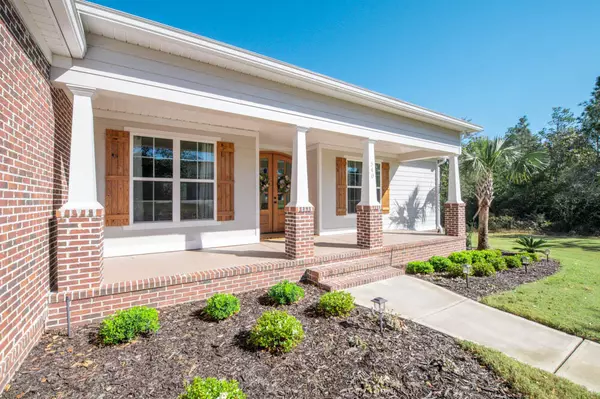For more information regarding the value of a property, please contact us for a free consultation.
540 CALLAWAY DR Graniteville, SC 29829
Want to know what your home might be worth? Contact us for a FREE valuation!

Our team is ready to help you sell your home for the highest possible price ASAP
Key Details
Sold Price $560,000
Property Type Single Family Home
Sub Type Single Family Residence
Listing Status Sold
Purchase Type For Sale
Square Footage 2,821 sqft
Price per Sqft $198
Subdivision Horse Creek
MLS Listing ID 534915
Sold Date 12/13/24
Style Ranch
Bedrooms 4
Full Baths 3
Half Baths 1
HOA Fees $16/ann
HOA Y/N Yes
Originating Board REALTORS® of Greater Augusta
Year Built 2022
Lot Size 0.680 Acres
Acres 0.68
Lot Dimensions 0.68acres
Property Sub-Type Single Family Residence
Property Description
Stunning One-Level Living with Flex Space! Welcome to your dream home, this exquisite 4-bedroom, 3.5-bathroom residence is perfectly situated on over half an acre! Step onto the expansive rocking chair front porch and through the gorgeous stained front entry doors into a beautiful foyer adorned with charming board and batten! The open floor plan boasts an inviting living room featuring a soaring vaulted ceiling, a cozy gas fireplace with shiplap detailing, and sliding glass doors that seamlessly connect to a screened porch—perfect for enjoying the beauty of indoor/outdoor living! The heart of the home is the gourmet kitchen, equipped with a massive island with a snack bar, stunning granite countertops, a stylish backsplash, a gas range, a sleek vent hood, a pantry, and an under-mount microwave! Enjoy casual meals in the bright breakfast room or host elegant dinners in the dining room, which features a beautiful coffered ceiling and board and batten detailing! Retreat to the main-level owner's suite, complete with two spacious walk-in closets and a luxurious bathroom that includes a double sink granite vanity, framed mirrors, a tiled shower, a relaxing soaking tub, and a convenient linen cabinet! Two additional generously-sized bedrooms are located on the main level, with a nearby full bathroom featuring a double sink granite vanity! Ascend to the huge upstairs Flex room, perfect for a game room or home office, which includes its own private bathroom! Walk-in attic access, a half bath with a granite top vanity, and a well-appointed laundry room with ample cabinet space! Step outside to your private oasis! The patio overlooks a fully landscaped, privacy-fenced backyard, complete with green space beyond the fence—ideal for relaxing! With a fully equipped sprinkler system, gutters, and leaf filters, maintenance is a breeze! Plus, enjoy the convenience of an oversized 2-car garage! Don't miss this opportunity to make this stunning home yours—schedule a showing today!
Location
State SC
County Aiken
Community Horse Creek
Area Aiken (2Ai)
Direction Take Highway 1 Turn Left into Horse Creek Subdivision,continue on Highland Drive Left on Callaway Drive.
Interior
Interior Features Walk-In Closet(s), Smoke Detector(s), Pantry, Washer Hookup, Entrance Foyer, Garden Tub, Electric Dryer Hookup
Heating Electric, Forced Air
Cooling Central Air
Flooring Carpet, Ceramic Tile, Hardwood
Fireplaces Number 1
Fireplaces Type Gas Log, Living Room
Fireplace Yes
Exterior
Exterior Feature See Remarks
Parking Features Attached, Garage, Garage Door Opener
Garage Spaces 2.0
Garage Description 2.0
Fence Fenced, Privacy
Community Features Golf
Roof Type Composition
Porch Front Porch, Porch, Rear Porch, Screened
Total Parking Spaces 2
Garage Yes
Building
Lot Description Landscaped, Sprinklers In Front, Sprinklers In Rear
Sewer Septic Tank
Water Public
Architectural Style Ranch
Structure Type HardiPlank Type,Stone
New Construction No
Schools
Elementary Schools Gloverville
Middle Schools Leavelle Mccampbell
High Schools Midland Valley
Others
Tax ID 0501504002
Acceptable Financing VA Loan, Cash, Conventional, FHA
Listing Terms VA Loan, Cash, Conventional, FHA
Special Listing Condition Not Applicable
Read Less



