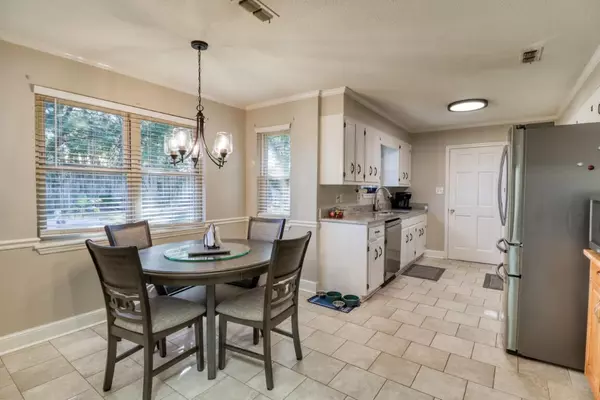For more information regarding the value of a property, please contact us for a free consultation.
4151 HOLLY RD Martinez, GA 30907
Want to know what your home might be worth? Contact us for a FREE valuation!

Our team is ready to help you sell your home for the highest possible price ASAP
Key Details
Sold Price $260,000
Property Type Single Family Home
Sub Type Single Family Residence
Listing Status Sold
Purchase Type For Sale
Square Footage 1,558 sqft
Price per Sqft $166
Subdivision Fox Run
MLS Listing ID 535661
Sold Date 12/13/24
Style Ranch
Bedrooms 3
Full Baths 2
HOA Y/N No
Originating Board REALTORS® of Greater Augusta
Year Built 1985
Lot Size 0.301 Acres
Acres 0.3
Lot Dimensions 107X125
Property Description
Welcome to this classic ranch home featuring a bright and airy great room, fireplace and skylights The large dining room is perfect for hosting gatherings, while the eat-in kitchen boasts with updated appliances, The primary bedroom offers a an in-suite bath, and walk in closet, Hardwood floorings and ceramic tile floors, updated second bath, and 2 extra bedrooms.
enjoy the beautifully landscaped yard, including a large front yard with sprinklers and a welcoming porch, as well as a backyard oasis with a patio and an outbuilding for extra storage. The two-car garage and wide driveway provide ample parking options. This home is move-in ready and waiting for its next owner !
Location
State GA
County Columbia
Community Fox Run
Area Columbia (2Co)
Direction Off of Belair road 4151 Holly Rd in Martinez,
Rooms
Other Rooms Outbuilding
Interior
Interior Features Walk-In Closet(s), Smoke Detector(s), Pantry, Skylight(s), Washer Hookup, Blinds, Built-in Features, Cable Available, Eat-in Kitchen, Electric Dryer Hookup
Heating Electric, Fireplace(s)
Cooling Ceiling Fan(s), Central Air
Flooring Carpet, Ceramic Tile, Hardwood
Fireplaces Number 1
Fireplaces Type Great Room
Fireplace Yes
Exterior
Exterior Feature See Remarks, Insulated Windows
Parking Features Concrete, Garage, Garage Door Opener, Parking Pad
Garage Spaces 2.0
Garage Description 2.0
Fence Fenced
Community Features Street Lights
Roof Type Composition
Porch Front Porch, Patio, Porch
Total Parking Spaces 2
Garage Yes
Building
Lot Description Sprinklers In Front
Foundation Slab
Sewer Public Sewer
Water Public
Architectural Style Ranch
Additional Building Outbuilding
Structure Type Brick,Drywall,Wood Siding
New Construction No
Schools
Elementary Schools Westmont
Middle Schools Evans
High Schools Evans
Others
Tax ID 073L002
Ownership Individual
Acceptable Financing VA Loan, Cash, Conventional, FHA
Listing Terms VA Loan, Cash, Conventional, FHA
Special Listing Condition Not Applicable
Read Less



