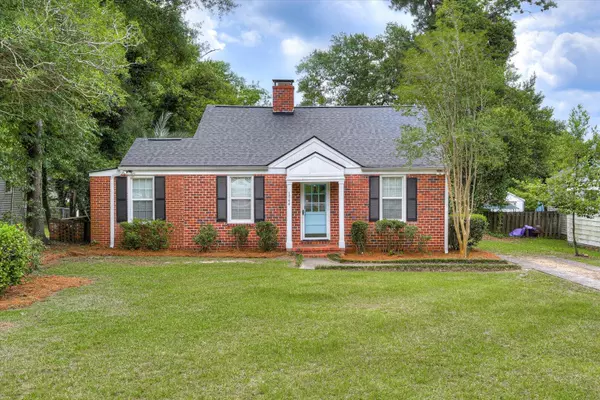For more information regarding the value of a property, please contact us for a free consultation.
1744 KING WOODS DR Augusta, GA 30904
Want to know what your home might be worth? Contact us for a FREE valuation!

Our team is ready to help you sell your home for the highest possible price ASAP
Key Details
Sold Price $195,000
Property Type Single Family Home
Sub Type Single Family Residence
Listing Status Sold
Purchase Type For Sale
Square Footage 1,078 sqft
Price per Sqft $180
Subdivision Kings Wood
MLS Listing ID 529988
Sold Date 12/13/24
Style Ranch
Bedrooms 3
Full Baths 2
Construction Status Updated/Remodeled
HOA Y/N No
Originating Board REALTORS® of Greater Augusta
Year Built 1941
Lot Size 9,147 Sqft
Acres 0.21
Lot Dimensions 62x147x58x147
Property Description
Charming brick home in sought after King Woods Subdivision. Less than 2 miles to medical district and AU. Home is now a 3 BR/2 BA with a bath added by current owner. Fireplace in living room, hardwood floors, remote control ceiling fans and also a wonderful attic fan, arched doorways, quaint Dutch Door into Kitchen. Kitchen is spacious with tiled floor, gas range, stainless refrigerator, 2 pantries, stainless double sink and smooth countertops. Side deck for entertaining, fenced back yard, white storage shed/outbuilding. Certainteed roof less than 2 years old. (See warranty attached)
Location
State GA
County Richmond
Community Kings Wood
Area Richmond (1Ri)
Direction Central Avenue to Troupe Street past Pendleton King Park. Turn left onto Holly Hill. TAke first right to King Woods Drive. Home is toward the end of the street on the left.
Rooms
Other Rooms Outbuilding
Interior
Interior Features Smoke Detector(s), Pantry, Recently Painted, Washer Hookup, Blinds, Built-in Features, Eat-in Kitchen, Electric Dryer Hookup
Heating Electric, Forced Air, Natural Gas
Cooling Ceiling Fan(s), Central Air, Heat Pump, Single System
Fireplaces Number 1
Fireplaces Type Living Room, Masonry
Fireplace Yes
Exterior
Exterior Feature Insulated Windows
Fence Fenced
Community Features Street Lights
Roof Type Composition
Porch Front Porch, Porch, Stoop
Building
Lot Description Landscaped
Sewer Public Sewer
Water Public
Architectural Style Ranch
Additional Building Outbuilding
Structure Type Brick
New Construction No
Construction Status Updated/Remodeled
Schools
Elementary Schools Monte Sano
Middle Schools Langford
High Schools Richmond Academy
Others
Tax ID 0574039000
Acceptable Financing Cash, Conventional
Listing Terms Cash, Conventional
Special Listing Condition Not Applicable
Read Less



