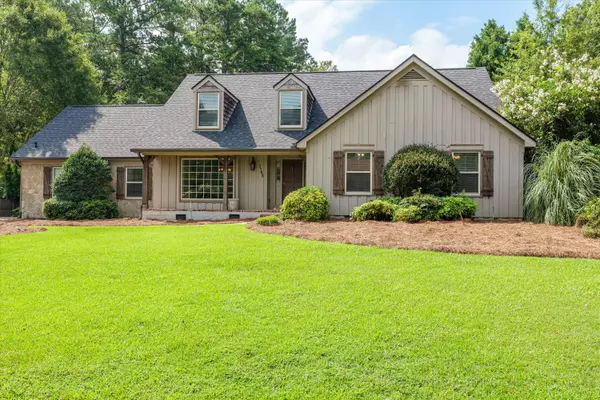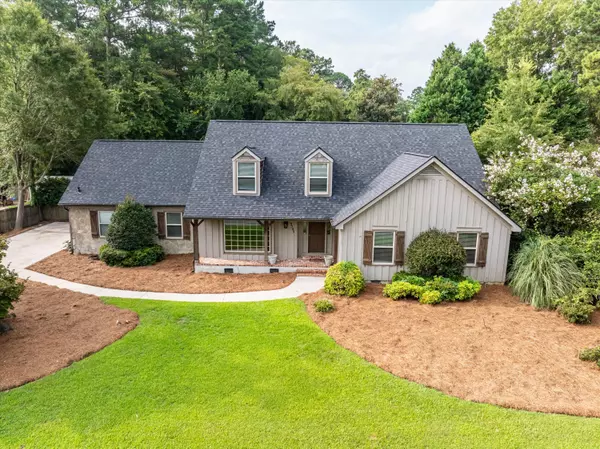For more information regarding the value of a property, please contact us for a free consultation.
3703 INVERNESS WAY Martinez, GA 30907
Want to know what your home might be worth? Contact us for a FREE valuation!

Our team is ready to help you sell your home for the highest possible price ASAP
Key Details
Sold Price $550,000
Property Type Single Family Home
Sub Type Single Family Residence
Listing Status Sold
Purchase Type For Sale
Square Footage 2,475 sqft
Price per Sqft $222
Subdivision West Lake
MLS Listing ID 532941
Sold Date 12/05/24
Style Ranch
Bedrooms 4
Full Baths 2
Half Baths 1
HOA Fees $110/ann
HOA Y/N Yes
Originating Board REALTORS® of Greater Augusta
Year Built 1983
Lot Size 0.440 Acres
Acres 0.44
Lot Dimensions 0.44 Acres
Property Description
Welcome to 3703 Inverness Way, a stunning ranch-style home nestled in the highly sought-after gated West Lake community. This beautifully landscaped property boasts an inviting curb appeal and offers a perfect blend of elegance and comfort. Step into the charming interior where you'll find an updated kitchen with modern appliances, perfect for culinary enthusiasts. The spacious owner's suite features an updated bathroom and a generous walk-in closet, providing a luxurious retreat. Outside, enjoy the serene backyard oasis complete with a private patio and an in-ground pool, ideal for relaxing or entertaining guests. Experience the best of West Lake living at 3703 Inverness Way!
Location
State GA
County Columbia
Community West Lake
Area Columbia (2Co)
Direction From Furys Ferry Rd into West Lake (Inverness Way), Left on Pebble Beach Drive. Right onto Inverness Way, home on right.
Rooms
Other Rooms Outbuilding
Interior
Interior Features Wet Bar, Walk-In Closet(s), Built-in Features, Cable Available, Eat-in Kitchen, Entrance Foyer, Garden Tub, Kitchen Island
Heating Forced Air, Natural Gas
Cooling Central Air
Flooring Ceramic Tile, Hardwood
Fireplaces Number 1
Fireplaces Type Gas Log, Great Room
Fireplace Yes
Exterior
Parking Features Attached, Concrete, Garage
Garage Spaces 2.0
Garage Description 2.0
Fence Fenced, Privacy
Pool In Ground
Community Features Clubhouse, Gated, Golf, Pool, Security Guard, Street Lights, Tennis Court(s)
Roof Type Composition
Porch Front Porch, Patio
Total Parking Spaces 2
Garage Yes
Building
Lot Description Landscaped, Sprinklers In Front, Sprinklers In Rear
Sewer Public Sewer
Water Public
Architectural Style Ranch
Additional Building Outbuilding
Structure Type Wood Siding
New Construction No
Schools
Elementary Schools Stevens Creek
Middle Schools Stallings Island
High Schools Lakeside
Others
Tax ID 081B351
Acceptable Financing VA Loan, Cash, Conventional
Listing Terms VA Loan, Cash, Conventional
Read Less



