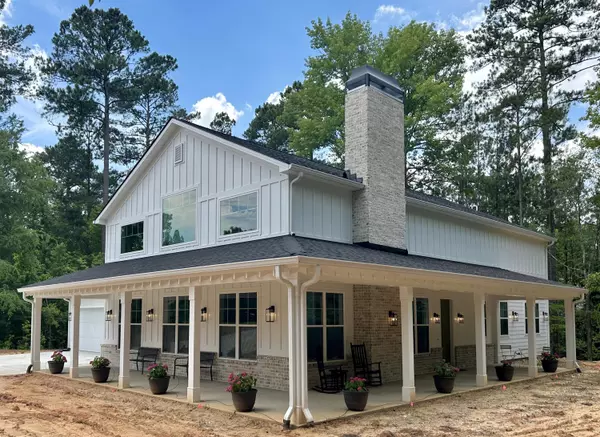For more information regarding the value of a property, please contact us for a free consultation.
152 CUMBERLAND DR Mccormick, SC 29835
Want to know what your home might be worth? Contact us for a FREE valuation!

Our team is ready to help you sell your home for the highest possible price ASAP
Key Details
Sold Price $635,000
Property Type Single Family Home
Sub Type Single Family Residence
Listing Status Sold
Purchase Type For Sale
Square Footage 3,218 sqft
Price per Sqft $197
Subdivision Savannah Lakes Village
MLS Listing ID 530345
Sold Date 12/03/24
Style Farm House
Bedrooms 3
Full Baths 2
Half Baths 1
HOA Fees $165/mo
HOA Y/N Yes
Originating Board REALTORS® of Greater Augusta
Year Built 2024
Lot Size 0.530 Acres
Acres 0.53
Lot Dimensions 149 x 153 x 127 x 196
Property Description
Priced to Sell. This custom-built modern farmhouse at 152 Cumberland Dr, McCormick SC, exudes charm from the moment you approach. Its board and batten exterior, a hallmark of classic farmhouse design, is meticulously crafted, giving it a timeless appeal. The expansive wrap-around covered porch provides a warm welcome, perfect for enjoying peaceful evenings or hosting gatherings with friends and family. The wide driveway offers ample parking space for guests.
Upon stepping through the front door, you are greeted by an expansive open great room that serves as the heart of the home with enough space to accommodate a grand piano. The floating custom staircase immediately captures your attention, serving as a stunning focal point against the backdrop of the soaring cathedral ceilings. A full wall of windows floods the space with natural light, creating a warm and inviting atmosphere that seamlessly connects the indoors with the picturesque surroundings. The room exudes comfort and style, with its modern fireplace boasting a Heatflo upgrade that protects heat sensitive televisions, artwork and other decorative wall materials while distributing warmth throughout the room.
The chef's dream kitchen is a sight to behold, with its sleek white cabinets, granite countertops featuring a striking waterfall edge, and stainless-steel appliances that blend seamlessly with the modern aesthetic. The cathedral ceiling adds a sense of grandeur, while the spacious island not only provides additional prep space but also serves as a gathering spot for family and friends. And let us not forget the amazing walk-in pantry, featuring ample storage and an appliance garage for all your culinary essentials.
All bedrooms are located on the main level. The private primary bedroom suite offers a tranquil retreat, complete with an extra-large walk-in closet and a luxurious bathroom featuring a modern freestanding soaking tub, chandelier, and a walk-in tiled shower. Two additional guest bedrooms share a full bath, ensuring that family and visitors alike feel right at home.
View the treetops from the home's upper level, a haven of recreation and relaxation. The family room is perfect for movie nights and game day events, while the large table area provides an ideal spot for working on puzzles or board and card games. A dream home gym makes staying active a pleasure without leaving the house. Also tucked away on the upper level, the private home office provides a dedicated quiet workspace free from distractions. A walk-in storage room completes the second level, adding to the practicality of this amazing space.
The property boasts an impressive 1,500 plus square feet of garage space, expertly designed to accommodate all your vehicles, equipment, and recreational toys. Whether you are a car enthusiast, a hobbyist, or an outdoor adventurer, this garage provides the space you need to store and organize your belongings with ease. Its depth is particularly noteworthy, allowing for the storage of a boat without sacrificing room for other items. You truly must see to believe!
Located in the picturesque Monticello section of Savannah Lakes Village, the property offers not only a beautiful setting but also access to a vibrant community known for its peaceful atmosphere and abundance of recreational activities. Whether you enjoy golfing, boating, or simply taking in the scenic landscapes, this neighborhood has something for everyone.
Welcome home to 152 Cumberland Drive, the epitome of modern farmhouse living, offering a perfect blend of style, functionality, and comfort in a serene and welcoming environment.
Landscaping is to be completed this week, the landscape pictures in listing are virtual photos.
Location
State SC
County Mccormick
Community Savannah Lakes Village
Area Mccormick (1Mc)
Direction From Highway 378 turn onto SC Highway 7, follow to turn right onto Huguenot Parkway, follow to turn onto Cumberland Dr, house is on the loop at the end of Cumberland Dr
Interior
Interior Features Walk-In Closet(s), Smoke Detector(s), Pantry, Washer Hookup, Cable Available, Eat-in Kitchen, Garden Tub, Kitchen Island, Electric Dryer Hookup
Heating Electric, Fireplace(s), Heat Pump, Multiple Systems, Propane
Cooling Ceiling Fan(s), Heat Pump
Flooring Luxury Vinyl
Fireplaces Number 1
Fireplaces Type Family Room, Gas Log
Fireplace Yes
Exterior
Exterior Feature Insulated Doors, Insulated Windows
Parking Features Attached, Concrete, Garage, Garage Door Opener
Garage Spaces 6.0
Garage Description 6.0
Community Features Pickleball Court, Clubhouse, Golf, Pool, Tennis Court(s), Walking Trail(s)
Roof Type Composition
Porch Front Porch, Porch, Wrap Around
Total Parking Spaces 6
Garage Yes
Building
Lot Description Cul-De-Sac
Foundation Slab
Builder Name Lee Builders
Sewer Public Sewer
Water Public
Architectural Style Farm House
Structure Type Brick,HardiPlank Type,Masonite
New Construction No
Schools
Elementary Schools Mccormick Elementary
Middle Schools Mccormick Middle
High Schools Mccormick
Others
Tax ID 0870035036
Ownership Individual
Acceptable Financing Cash, Conventional
Listing Terms Cash, Conventional
Special Listing Condition Not Applicable
Read Less



