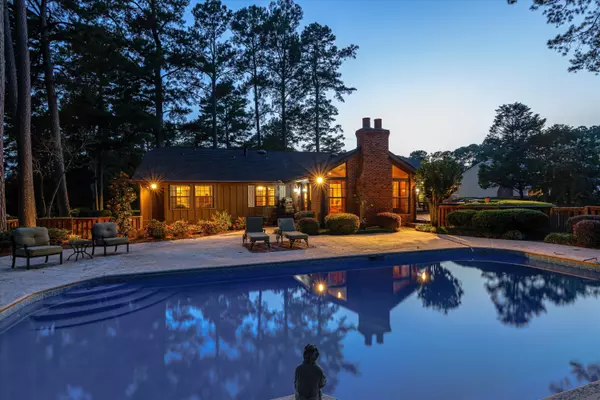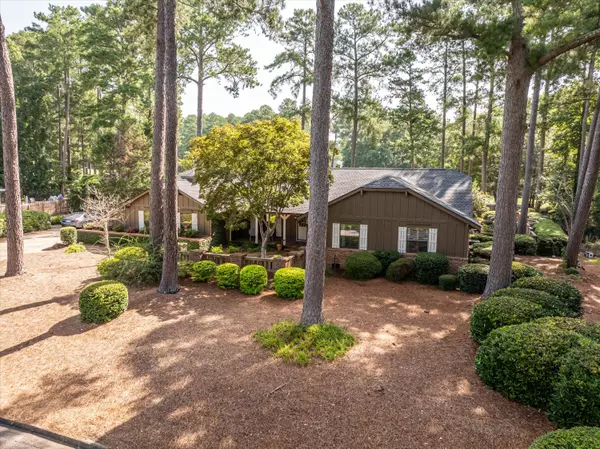For more information regarding the value of a property, please contact us for a free consultation.
3605 BURNING TREE CT Martinez, GA 30907
Want to know what your home might be worth? Contact us for a FREE valuation!

Our team is ready to help you sell your home for the highest possible price ASAP
Key Details
Sold Price $657,500
Property Type Single Family Home
Sub Type Single Family Residence
Listing Status Sold
Purchase Type For Sale
Square Footage 3,038 sqft
Price per Sqft $216
Subdivision West Lake
MLS Listing ID 532534
Sold Date 12/02/24
Style Ranch
Bedrooms 4
Full Baths 3
Half Baths 1
HOA Fees $110/ann
HOA Y/N Yes
Originating Board REALTORS® of Greater Augusta
Year Built 1977
Lot Size 0.600 Acres
Acres 0.6
Lot Dimensions 0.60 Acres
Property Description
Welcome to 3605 Burning Tree Court, a charming ranch-style home nestled in the gated West Lake community. This spacious 4-bedroom, 3.5-bathroom residence offers a fantastic opportunity to create your dream home. The heart of the house is the expansive great room, featuring a stunning wood ceiling that adds warmth and character, complemented by an abundance of natural light that fills the space.
Step outside to your private oasis, where a large pool awaits, perfect for enjoying sunny days and entertaining guests. With endless potential, this home is ready for your personal touch. Situated on a peaceful lot, this property offers the perfect blend of comfort, style, and convenience in one of Columbia County's most sought-after neighborhoods. Don't miss out on this opportunity to create your dream home!
Location
State GA
County Columbia
Community West Lake
Area Columbia (2Co)
Direction From Furys Ferry Rd into West Lake (Inverness Way). Left onto Pebble Beach Drive. Left onto Burning Tree Court, home on right.
Interior
Interior Features Walk-In Closet(s), Built-in Features, Eat-in Kitchen, Entrance Foyer
Flooring Carpet, Ceramic Tile, Hardwood
Fireplaces Number 1
Fireplaces Type Brick, Great Room
Fireplace Yes
Exterior
Parking Features Attached, Concrete, Garage
Garage Spaces 2.0
Garage Description 2.0
Pool In Ground
Community Features Clubhouse, Gated, Golf, Pool, Security Guard, Street Lights, Tennis Court(s)
Roof Type Composition
Porch Deck, Rear Porch
Total Parking Spaces 2
Garage Yes
Building
Lot Description Landscaped, On Golf Course
Architectural Style Ranch
Structure Type Brick,Wood Siding
New Construction No
Schools
Elementary Schools Stevens Creek
Middle Schools Stallings Island
High Schools Lakeside
Others
Tax ID 081B217
Acceptable Financing VA Loan, Cash, Conventional
Listing Terms VA Loan, Cash, Conventional
Read Less



