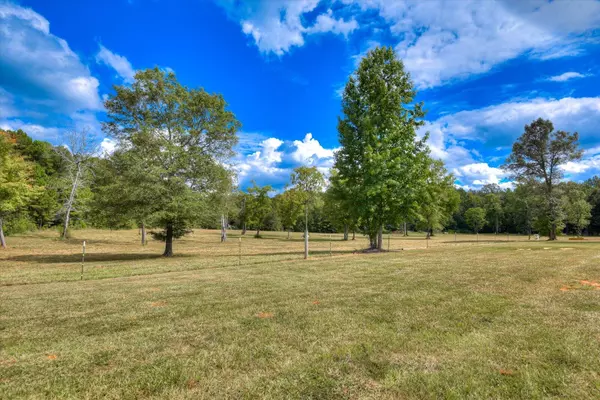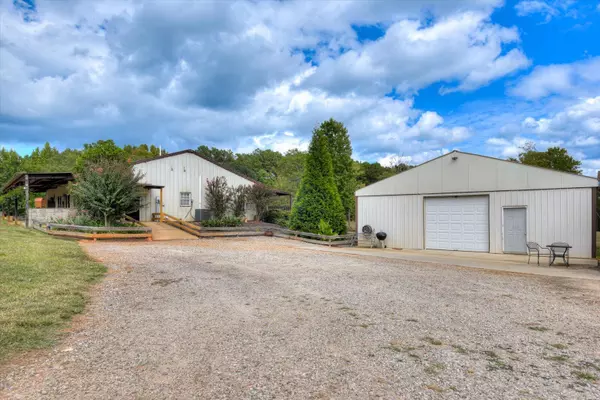For more information regarding the value of a property, please contact us for a free consultation.
33 SIMPKINS RD Johnston, SC 29832
Want to know what your home might be worth? Contact us for a FREE valuation!

Our team is ready to help you sell your home for the highest possible price ASAP
Key Details
Sold Price $639,000
Property Type Single Family Home
Sub Type Single Family Residence
Listing Status Sold
Purchase Type For Sale
Square Footage 2,400 sqft
Price per Sqft $266
Subdivision None-1Ed
MLS Listing ID 534282
Sold Date 11/22/24
Style See Remarks,Ranch
Bedrooms 3
Full Baths 2
Construction Status Updated/Remodeled
HOA Y/N No
Originating Board REALTORS® of Greater Augusta
Year Built 2006
Lot Size 34.690 Acres
Acres 34.69
Lot Dimensions 818x613x864x443 204x982x172x384x503x489x997x772671
Property Description
Steel built house with privacy, land, woods, manicured trails, pastures, huge workshop - low maintenance house! Back Country living *red-iron steel framed 2400 heated sqft house *Covered Porches, 36x42 WORKSHOP with 200 amp service * 34.69 acres includes 11 Acres of Fenced pasture & 23 wooded acres with trails & road frontage. The pastures have water in the fields, several gates. All on well and septic, no HOA no fees, low taxes, not in the city but an easy commute to many larger cities. Long private driveway with an automatic gate for additional privacy. Bring your family and animals for this back country discovery! #backcountry #ruralhomes #SC #EdgefieldCounty #homeswithland #ruralproperty #homeforsale #land
Location
State SC
County Edgefield
Community None-1Ed
Area Edgefield (1Ed)
Direction SC 121 then turn on Long Cane Rd., Pass Weaver Rd. then turn left onto Simpkins Rd. Long private driveway will be on the left with 33 marked on the black mailbox. Shown by appointment only, gates will be closed and dogs on premises without an approved appointment.
Rooms
Other Rooms Outbuilding, Workshop
Interior
Interior Features Walk-In Closet(s), Pantry, Recently Painted, Split Bedroom, Washer Hookup, Eat-in Kitchen, Electric Dryer Hookup
Heating Electric, Heat Pump
Cooling Ceiling Fan(s), Central Air
Flooring See Remarks, Other, Concrete, Laminate
Fireplace No
Exterior
Exterior Feature Insulated Windows
Parking Features See Remarks, Workshop in Garage, Concrete, Garage, Gravel
Fence Fenced
Community Features See Remarks
Roof Type Metal
Accessibility Accessible Central Living Area
Porch Covered, Deck, Front Porch, Porch, Rear Porch
Garage Yes
Building
Lot Description See Remarks, Landscaped, Pasture, Secluded, Wooded
Foundation Slab
Sewer Septic Tank
Water Well
Architectural Style See Remarks, Ranch
Additional Building Outbuilding, Workshop
Structure Type Aluminum Siding,Metal Siding
New Construction No
Construction Status Updated/Remodeled
Schools
Elementary Schools Johnston
Middle Schools Jet
High Schools Strom Thurmond
Others
Tax ID 1660001048&051
Acceptable Financing USDA Loan, VA Loan, Cash, Conventional, FHA
Listing Terms USDA Loan, VA Loan, Cash, Conventional, FHA
Special Listing Condition Not Applicable
Read Less



