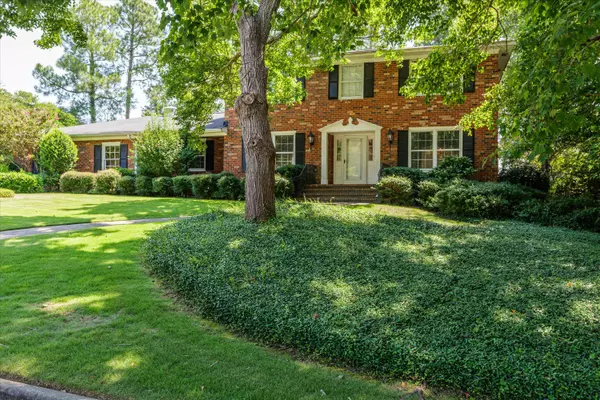For more information regarding the value of a property, please contact us for a free consultation.
3537 CARNOUSTIE DR Martinez, GA 30907
Want to know what your home might be worth? Contact us for a FREE valuation!

Our team is ready to help you sell your home for the highest possible price ASAP
Key Details
Sold Price $420,000
Property Type Single Family Home
Sub Type Single Family Residence
Listing Status Sold
Purchase Type For Sale
Square Footage 2,601 sqft
Price per Sqft $161
Subdivision West Lake
MLS Listing ID 533519
Sold Date 11/15/24
Bedrooms 4
Full Baths 3
HOA Fees $110/ann
HOA Y/N Yes
Originating Board REALTORS® of Greater Augusta
Year Built 1974
Lot Size 0.610 Acres
Acres 0.61
Lot Dimensions 0.61 Acres
Property Description
Welcome to 3537 Carnoustie Drive, a charming all-brick home nestled in the gated West Lake community. This delightful residence offers a perfect blend of comfort and style, ideal for a young family. With a spacious floor plan, the home features three bedrooms upstairs, providing privacy and a cozy atmosphere for family living, while a guest bedroom downstairs is perfect for visitors or extended family.
The sizable backyard is a true oasis, complete with an inviting inground pool, perfect for entertaining or relaxing on sunny days. A bright and airy sunroom offers a versatile space, ideal as a plant room or a cozy reading nook, bathed in natural light. Enjoy the security and exclusivity of living in a gated community, with all the amenities West Lake has to offer. Don't miss the opportunity to make this beautiful home your own!
Location
State GA
County Columbia
Community West Lake
Area Columbia (2Co)
Direction From Stevens Creek Rd into West Lake (St. Andrews Way). Right onto Pebble Beach Drive. Right onto Carnoustie Drive. Home on right.
Interior
Interior Features Walk-In Closet(s), Built-in Features, Eat-in Kitchen, Entrance Foyer
Heating Forced Air, Heat Pump, Multiple Systems
Cooling Central Air, Heat Pump, Multiple Systems
Flooring Carpet, Ceramic Tile, Hardwood
Fireplaces Number 1
Fireplaces Type Brick, Family Room
Fireplace Yes
Exterior
Parking Features Attached, Concrete, Garage
Garage Spaces 2.0
Garage Description 2.0
Pool In Ground
Community Features Clubhouse, Gated, Golf, Pool, Security Guard, Street Lights
Roof Type Composition
Porch Patio
Total Parking Spaces 2
Garage Yes
Building
Lot Description Landscaped, Sprinklers In Front, Sprinklers In Rear
Sewer Public Sewer
Water Public
Structure Type Brick
New Construction No
Schools
Elementary Schools Stevens Creek
Middle Schools Stallings Island
High Schools Lakeside
Others
Tax ID 081B114
Acceptable Financing VA Loan, Cash, Conventional
Listing Terms VA Loan, Cash, Conventional
Read Less



