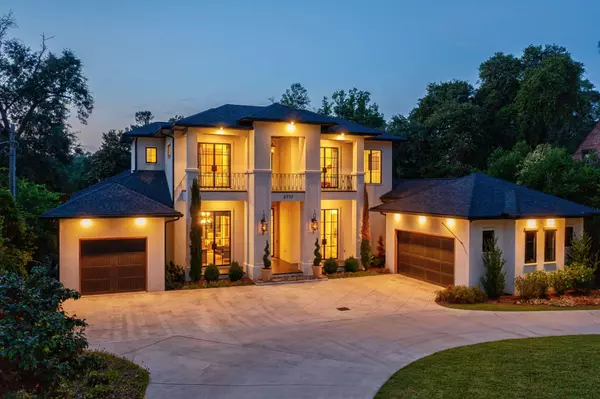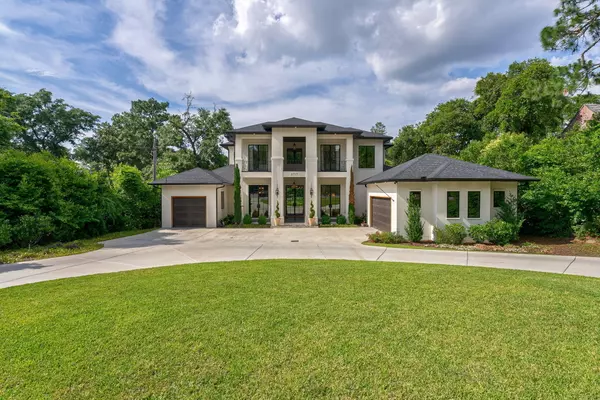For more information regarding the value of a property, please contact us for a free consultation.
2717 WALTON WAY Augusta, GA 30909
Want to know what your home might be worth? Contact us for a FREE valuation!

Our team is ready to help you sell your home for the highest possible price ASAP
Key Details
Sold Price $1,600,000
Property Type Single Family Home
Sub Type Single Family Residence
Listing Status Sold
Purchase Type For Sale
Square Footage 4,895 sqft
Price per Sqft $326
Subdivision None-1Ri
MLS Listing ID 526814
Sold Date 11/14/24
Bedrooms 4
Full Baths 4
Half Baths 1
HOA Y/N No
Originating Board REALTORS® of Greater Augusta
Year Built 2020
Lot Size 0.440 Acres
Acres 0.44
Lot Dimensions 102 & 189
Property Description
One of a kind, modern home on Walton Way! This home features custom solid iron doors, Pella Impervia casement windows, and Texas Limestone accents throughout the house. Viking appliances can be found in the kitchen, as well as a double island. A glass encased wine room can be found beneath the semi floating staircase, with hand made wrought iron railing throughout the interior and exterior. The master and second main floor bedroom are both fitted with powered window shades. A Fire Magic outdoor kitchen can be found out back, beside the large outdoor lounging area. All exterior lighting is fitted with solid copper gas lanterns.
Location
State GA
County Richmond
Community None-1Ri
Area Richmond (1Ri)
Direction From intersection of Walton Way & Highland Ave. Head northwest. Second home on right.
Interior
Interior Features Walk-In Closet(s), Built-in Features, Eat-in Kitchen, Entrance Foyer, Kitchen Island
Cooling Central Air
Flooring Ceramic Tile, Hardwood
Fireplaces Number 2
Fireplace Yes
Exterior
Parking Features Attached, Circular Driveway, Garage
Fence Fenced
Roof Type Composition
Porch Balcony, Covered, Rear Porch
Garage Yes
Building
Sewer Public Sewer
Water Public
Structure Type Stucco
New Construction No
Schools
Elementary Schools Lake Forest Hills
Middle Schools Langford
High Schools Richmond Academy
Others
Tax ID 033-4-020-00-0
Acceptable Financing Cash, Conventional
Listing Terms Cash, Conventional
Read Less



