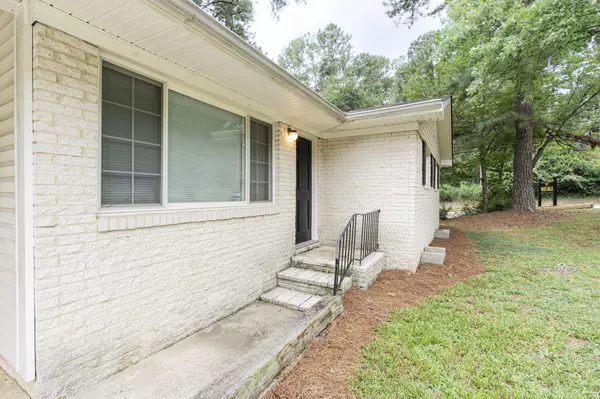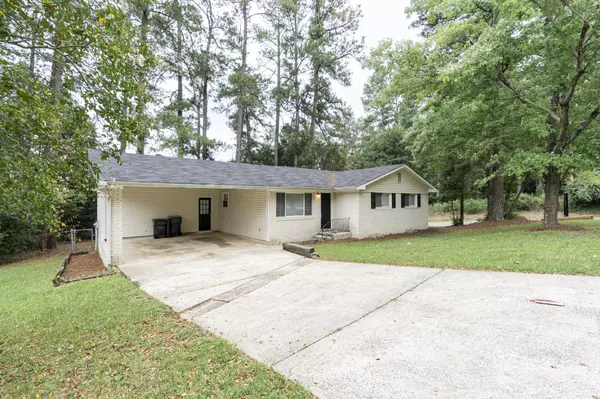For more information regarding the value of a property, please contact us for a free consultation.
3042 STERLING ROAD Augusta, GA 30907
Want to know what your home might be worth? Contact us for a FREE valuation!

Our team is ready to help you sell your home for the highest possible price ASAP
Key Details
Sold Price $195,000
Property Type Single Family Home
Sub Type Single Family Residence
Listing Status Sold
Purchase Type For Sale
Square Footage 1,203 sqft
Price per Sqft $162
Subdivision Spirits Crossing
MLS Listing ID 534058
Sold Date 11/08/24
Style Ranch
Bedrooms 3
Full Baths 2
HOA Y/N No
Originating Board REALTORS® of Greater Augusta
Year Built 1971
Lot Size 0.310 Acres
Acres 0.31
Lot Dimensions 100 x 140 x 73 x 140
Property Description
Welcome to this charming 3 bedroom, 2 bathroom all-brick ranch home, offering 1,203 square feet of comfortable living space.
Conveniently located just off Riverwatch Parkway with easy access to the Washington Road corridor and I-20, this home is perfect for those seeking both convenience and comfort.
Inside, you'll find a spacious living room and dining room that leads into the kitchen and breakfast area, making it perfect for entertaining or relaxing with family. The kitchen is well-appointed with ample cabinet space and natural light.
The owner's suite features an en-suite bathroom, while the two additional bedrooms share a full bath.
The entire house was recently painted and new LVP flooring installed in the living room, dining room, laundry room and bedrooms
The low-maintenance brick exterior and a large backyard provide the perfect spot for outdoor activities.
With its prime location, you're just minutes from shopping, dining, and entertainment options. Don't miss out on this opportunity—schedule your showing today!
Location
State GA
County Richmond
Community Spirits Crossing
Area Richmond (1Ri)
Direction stevens creek road to sterling road. house is the first one on the right
Interior
Interior Features See Remarks, Walk-In Closet(s), Recently Painted, Blinds, Eat-in Kitchen
Heating Gas Pack
Cooling Ceiling Fan(s), Central Air
Flooring Luxury Vinyl
Fireplace No
Exterior
Exterior Feature Other
Parking Features Attached Carport
Fence Fenced
Roof Type Composition
Porch Patio
Building
Lot Description See Remarks
Sewer Public Sewer
Water Public
Architectural Style Ranch
Structure Type Brick
New Construction No
Schools
Elementary Schools Warren Road
Middle Schools Tutt
High Schools Westside
Others
Tax ID 0060088000
Acceptable Financing VA Loan, Cash, Conventional, FHA
Listing Terms VA Loan, Cash, Conventional, FHA
Special Listing Condition Not Applicable
Read Less



