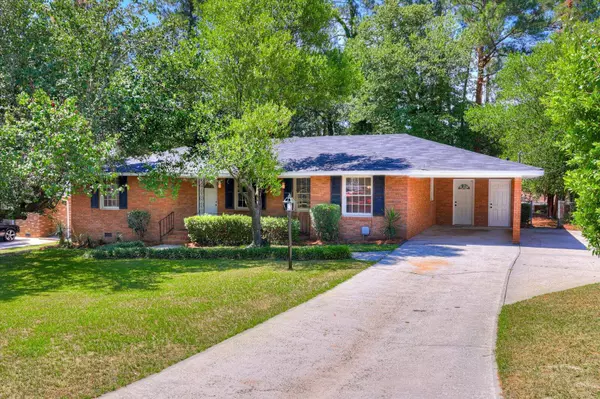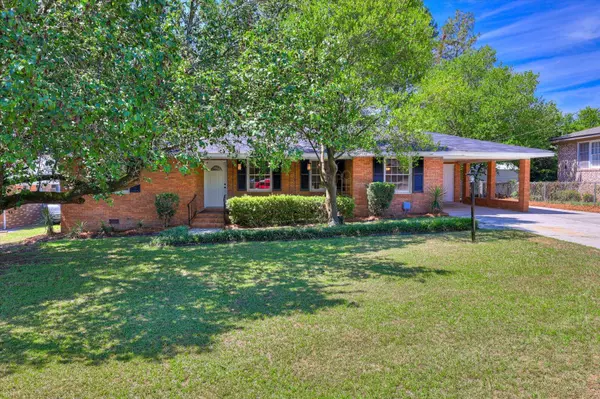For more information regarding the value of a property, please contact us for a free consultation.
2424 EAGLE DR Augusta, GA 30906
Want to know what your home might be worth? Contact us for a FREE valuation!

Our team is ready to help you sell your home for the highest possible price ASAP
Key Details
Sold Price $219,900
Property Type Single Family Home
Sub Type Single Family Residence
Listing Status Sold
Purchase Type For Sale
Square Footage 2,466 sqft
Price per Sqft $89
Subdivision Green Meadows Estates
MLS Listing ID 531294
Sold Date 10/30/24
Style Ranch
Bedrooms 4
Full Baths 2
Construction Status Fixer,Updated/Remodeled
HOA Y/N No
Originating Board REALTORS® of Greater Augusta
Year Built 1966
Lot Size 0.280 Acres
Acres 0.28
Lot Dimensions 80X150
Property Description
Welcome to this expansive 4-bedroom, 2-bathroom gem that offers over 2400 square feet of living space in a desirable neighborhood. Featuring beautiful hardwood floors, an updated kitchen with Corian countertops and stainless steel appliances, and a renovated master bathroom, this home is perfect for creating your dream space. The newly installed sod in the backyard enhances curb appeal and outdoor enjoyment. With its prime location and recent upgrades, this property is an excellent opportunity to create a dream home or generate rental income. The generous layout offers ample room for customization. Act fast—schedule a showing today!
Location
State GA
County Richmond
Community Green Meadows Estates
Area Richmond (3Ri)
Direction Take US-25 until the Lumpkin Rd exit. Merge onto Doug Barnard Pkwy and turn left on Lumpkin Rd. Then, turn right onto Green Meadows Dr, follow it past the clubhouse, and turn right on Eagle Dr at the stop sign. Your destination will be on the left.
Interior
Interior Features See Remarks
Heating Forced Air
Cooling Central Air
Flooring Luxury Vinyl, Ceramic Tile, Hardwood
Fireplace No
Exterior
Exterior Feature See Remarks
Parking Features Attached Carport, Parking Pad
Carport Spaces 1
Fence Fenced
Roof Type Composition
Building
Lot Description See Remarks
Sewer Public Sewer
Water Public
Architectural Style Ranch
Structure Type Brick
New Construction No
Construction Status Fixer,Updated/Remodeled
Schools
Elementary Schools Wheeless Road
Middle Schools Richmond Hill K-8
High Schools T W Josey Comp.
Others
Tax ID 1091131000
Acceptable Financing See Remarks
Listing Terms See Remarks
Special Listing Condition Not Applicable
Read Less



