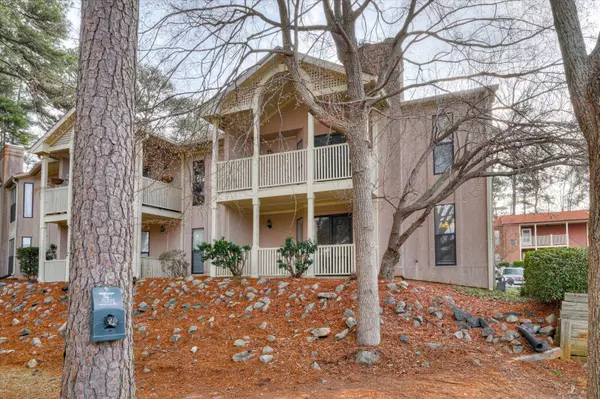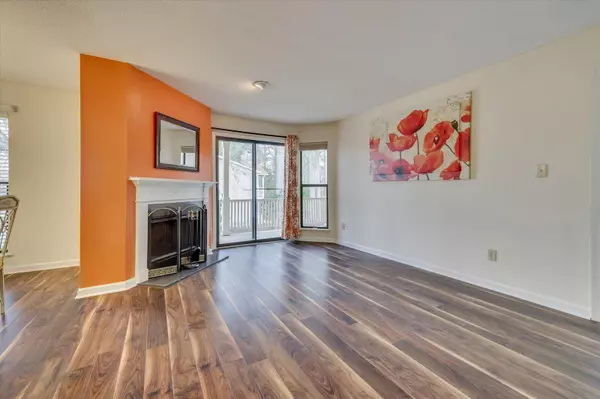For more information regarding the value of a property, please contact us for a free consultation.
1201 COLONY PL DR Augusta, GA 30907
Want to know what your home might be worth? Contact us for a FREE valuation!

Our team is ready to help you sell your home for the highest possible price ASAP
Key Details
Sold Price $125,000
Property Type Condo
Sub Type Condominium
Listing Status Sold
Purchase Type For Sale
Square Footage 998 sqft
Price per Sqft $125
Subdivision Colony Place
MLS Listing ID 525581
Sold Date 09/25/24
Style Ranch
Bedrooms 1
Full Baths 1
Construction Status Updated/Remodeled
HOA Fees $170/mo
HOA Y/N Yes
Originating Board REALTORS® of Greater Augusta
Year Built 1986
Lot Dimensions 0x0x0
Property Sub-Type Condominium
Property Description
Just What you are Looking for! This Spacious Ground Floor End unit is nearly 1000 Sqft ! Excellent MASTERS rental opportunity. Spacious and Beautiful - 3 Huge Walk in Closets , a Large Bedroom, an additional Office/Guest Bedroom, Open Living room and a Dining room. NEW Kitchen Cabinets, countertops, New paint and much more! The Updated Bathroom is huge with an abundance of Cabinets and storage! No Carpet! Inviting floor plan opens up to a large covered patio with a lovely courtyard view. Enjoy No Yard work or Building maintenance.This ground floor unit is a short walk to the community pool and clubhouse too! .... Small one street community is perfect location close to hospitals, interstate, Ft Eisenhower and downtown Augusta. The Perfect Condo!
Location
State GA
County Richmond
Community Colony Place
Area Richmond (1Ri)
Direction Stevens Creek Rd to Colony Place Dr. First building on right as you enter complex
Interior
Interior Features Walk-In Closet(s), Recently Painted, Blinds, Built-in Features, Cable Available, Electric Dryer Hookup
Heating Natural Gas
Cooling Central Air
Flooring Laminate, Vinyl
Fireplaces Number 1
Fireplaces Type Gas Log, Living Room
Fireplace Yes
Exterior
Exterior Feature None
Parking Features See Remarks, Asphalt
Community Features Clubhouse, Sidewalks, Street Lights
Roof Type Composition
Porch Covered, Front Porch, Porch
Building
Lot Description See Remarks
Foundation Slab
Sewer Public Sewer
Water Public
Architectural Style Ranch
Structure Type Stucco
New Construction No
Construction Status Updated/Remodeled
Schools
Elementary Schools Warren Road
Middle Schools Tutt
High Schools Westside
Others
Tax ID 0120362000
Acceptable Financing None
Listing Terms None
Read Less



