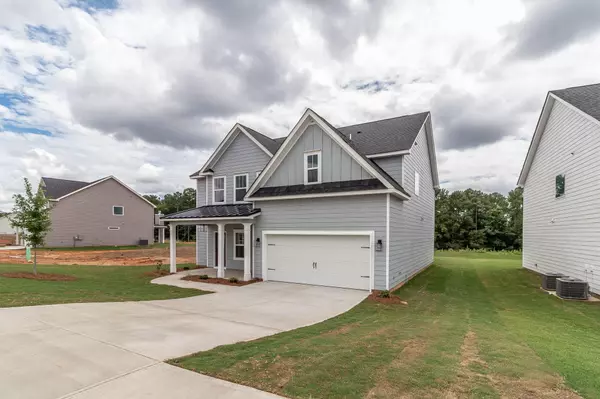For more information regarding the value of a property, please contact us for a free consultation.
2408 LAURENS ST Grovetown, GA 30813
Want to know what your home might be worth? Contact us for a FREE valuation!

Our team is ready to help you sell your home for the highest possible price ASAP
Key Details
Sold Price $399,900
Property Type Single Family Home
Sub Type Single Family Residence
Listing Status Sold
Purchase Type For Sale
Square Footage 2,503 sqft
Price per Sqft $159
Subdivision Wrights Farm
MLS Listing ID 531688
Sold Date 10/11/24
Bedrooms 4
Full Baths 3
Construction Status New Construction
HOA Fees $45/ann
HOA Y/N Yes
Originating Board REALTORS® of Greater Augusta
Year Built 2024
Lot Size 7,840 Sqft
Acres 0.18
Lot Dimensions 7903 sq. ft.
Property Sub-Type Single Family Residence
Property Description
Welcome to The Madison Plan by Oconee Capital Builders, a stunning 4-bedroom, 3-bathroom home that exudes charm and elegance. This lovely home boasts great curb appeal and offers an open-concept layout perfect for modern living.
Upon entering, you are greeted by a grand two-story foyer with a beautiful wood staircase, setting the tone for the rest of the home. The main floor features a guest room with a full bath, providing convenience and privacy for visitors. Entertain in style in the formal dining room or enjoy casual meals in the cozy breakfast room.
The heart of the home is the spacious family room that seamlessly flows into the kitchen, ideal for family gatherings and entertaining.
The primary bedroom, located upstairs, includes an attached sitting room, perfect for relaxation or a home office. The primary bathroom offers separate double vanities, a luxurious tub, and a separate tile shower, providing a spa-like retreat.
Two additional bedrooms and another full bath are also located upstairs, offering plenty of space for family or guests. Outdoor living is enhanced by the covered back porch with an outdoor fireplace, creating a perfect setting for year-round enjoyment.
The landscaped yard features a sprinkler system both front and back, ensuring lush, green surroundings. With 30-year architectural shingles, this home is as durable as it is beautiful.
Don't miss the opportunity to make The Madison Plan your new home. Contact us today for a private showing!
Location
State GA
County Columbia
Community Wrights Farm
Area Columbia (4Co)
Direction Take Jimmy Dyess Prkwy. to Wrightsboro Rd. and go towards Grovetown. Go past Steed's Dairy and turn left onto Reynolds Rd. Turn right into front entrance of Wrights Farm. Go straight - through 2 stop signs and home will be in Phase 3 on Left.
Interior
Interior Features Walk-In Closet(s), Smoke Detector(s), Pantry, Washer Hookup, Entrance Foyer, Garden Tub, Kitchen Island, Electric Dryer Hookup
Heating Electric, Forced Air
Cooling Ceiling Fan(s), Central Air
Flooring Luxury Vinyl, Carpet, Ceramic Tile
Fireplaces Number 2
Fireplaces Type See Remarks, Other, Great Room
Fireplace Yes
Exterior
Parking Features Attached, Concrete, Garage, Garage Door Opener
Garage Spaces 2.0
Garage Description 2.0
Community Features Playground, Pool, Sidewalks, Street Lights
Roof Type Composition
Porch Covered, Front Porch, Porch, Rear Porch
Total Parking Spaces 2
Garage Yes
Building
Lot Description Landscaped, Sprinklers In Front, Sprinklers In Rear
Foundation Slab
Builder Name Oconee Capital
Sewer Public Sewer
Water Public
Structure Type HardiPlank Type
New Construction Yes
Construction Status New Construction
Schools
Elementary Schools Grovetown
Middle Schools Grovetown
High Schools Grovetown High
Others
Tax ID 075196
Acceptable Financing VA Loan, Cash, Conventional, FHA
Listing Terms VA Loan, Cash, Conventional, FHA
Special Listing Condition Not Applicable
Read Less



