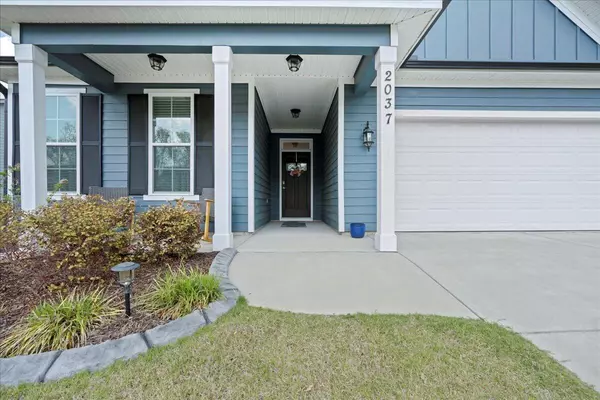For more information regarding the value of a property, please contact us for a free consultation.
2037 SINCLAIR DR. Grovetown, GA 30813
Want to know what your home might be worth? Contact us for a FREE valuation!

Our team is ready to help you sell your home for the highest possible price ASAP
Key Details
Sold Price $350,000
Property Type Single Family Home
Sub Type Single Family Residence
Listing Status Sold
Purchase Type For Sale
Square Footage 1,883 sqft
Price per Sqft $185
Subdivision Crawford Creek
MLS Listing ID 529856
Sold Date 09/25/24
Style Ranch
Bedrooms 3
Full Baths 2
HOA Fees $277/ann
HOA Y/N Yes
Originating Board REALTORS® of Greater Augusta
Year Built 2021
Lot Size 8,712 Sqft
Acres 0.2
Lot Dimensions .20
Property Sub-Type Single Family Residence
Property Description
The Ranch Style Woodside by Ivey has 3 bedrooms, 2 full bathrooms, and an open floorplan, perfect for downsizing or a busy executive lifestyle! Features include a grand kitchen with granite countertops, stainless steel appliances, gas range stove, hardwood floors, office, and upgrades throughout. Enjoy a screened back patio, front covered patio, and luxury amenities in Crawford Creek Community include pool, pickle ball, tennis courts, basketball and beautiful nature trails. Included in the HOA is full lawn care Maintenace, NO More mowing and exclusive access to the Sinclair Clubhouse that features a gym. The luxury lifestyle this home offers is a must see! You will never need to pay for lawncare or a gym membership again! Conveniently located near Fort Eisenhower, I-20, Shopping, and Dining. TVs, Refrigerator, Patio Furniture, Televisions and Washer/Dryer are included. Schedule a Showing now!
Location
State GA
County Columbia
Community Crawford Creek
Area Columbia (2Co)
Direction Located in Crawford Creek Subdivision, in the Sinclair section. Take a right at the first stop sign, it's the fourth house on the left.
Interior
Interior Features See Remarks, Walk-In Closet(s), Pantry, Recently Painted, Blinds, Cable Available, Eat-in Kitchen, Entrance Foyer, Kitchen Island
Heating Electric, Forced Air, Heat Pump, Natural Gas
Cooling Ceiling Fan(s), Central Air
Flooring See Remarks, Carpet, Ceramic Tile, Hardwood
Fireplaces Number 1
Fireplaces Type Family Room, Gas Log
Fireplace Yes
Exterior
Exterior Feature Insulated Doors, Insulated Windows, Storm Window(s)
Parking Features Attached, Garage, Parking Pad
Community Features See Remarks, Pickleball Court, Bike Path, Clubhouse, Park, Playground, Pool, Sidewalks, Street Lights, Tennis Court(s), Walking Trail(s)
Roof Type Composition
Porch Covered, Front Porch, Rear Porch, Screened
Garage Yes
Building
Lot Description See Remarks, Landscaped, Sprinklers In Front, Sprinklers In Rear
Foundation Slab
Sewer Public Sewer
Water Public
Architectural Style Ranch
Structure Type HardiPlank Type
New Construction No
Schools
Elementary Schools Evans
Middle Schools Evans
High Schools Evans
Others
Tax ID 0672339
Acceptable Financing VA Loan, Cash, Conventional, FHA
Listing Terms VA Loan, Cash, Conventional, FHA
Read Less



