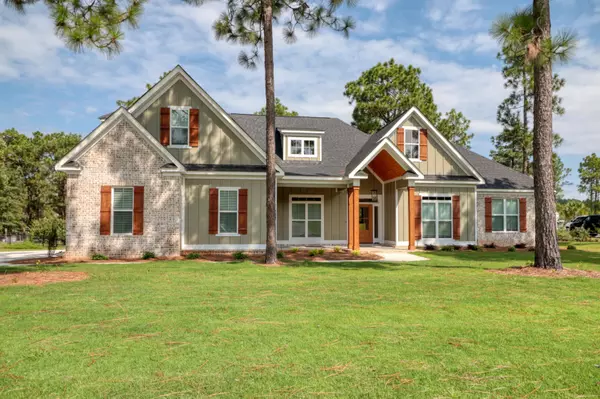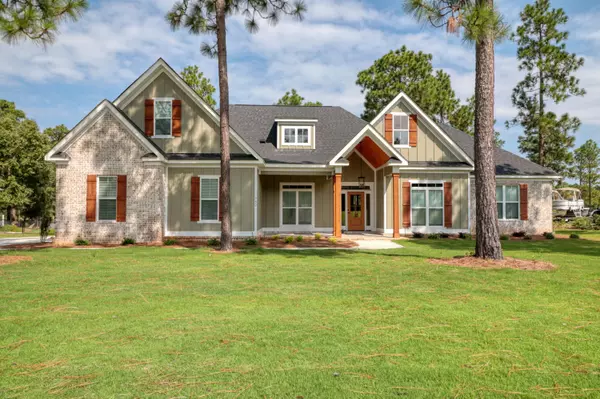For more information regarding the value of a property, please contact us for a free consultation.
782 CALLAWAY DR Graniteville, SC 29829
Want to know what your home might be worth? Contact us for a FREE valuation!

Our team is ready to help you sell your home for the highest possible price ASAP
Key Details
Sold Price $604,900
Property Type Single Family Home
Sub Type Single Family Residence
Listing Status Sold
Purchase Type For Sale
Square Footage 2,951 sqft
Price per Sqft $204
Subdivision Horse Creek
MLS Listing ID 528836
Sold Date 09/09/24
Style Ranch
Bedrooms 5
Full Baths 3
Construction Status New Construction,Under Construction
HOA Fees $16/ann
HOA Y/N Yes
Originating Board REALTORS® of Greater Augusta
Year Built 2024
Lot Size 1.250 Acres
Acres 1.25
Lot Dimensions 386x130x351x172
Property Description
Discover the allure of this exquisite ranch-style home boasting 4 bedrooms on the main floor, with an additional bedroom and bath upstairs. Admire the elegance of coffered and tray ceilings, accentuating the spaciousness of the interior. Indulge in culinary adventures within the heart of the home, featuring a sizable island in the well-appointed kitchen, complemented by a large walk-in pantry. Productivity meets comfort in the dedicated office space. Retreat to the luxurious owner's suite, complete with dual vanity, water closet, soaking tub, and tiled shower. Situated on over an acre of land, relish in the panoramic views overlooking the tranquil golf course. With sheetrock nearing completion, schedule your showing at your convenience. Embrace the convenience of the subdivision's amenities, including trailer and RV parking spaces.
Location
State SC
County Aiken
Community Horse Creek
Area Aiken (3Ai)
Direction West on US-1. Right onto Highland Drive. Left on Callaway Drive. Home on Right.
Interior
Interior Features See Remarks, Wall Tile, Walk-In Closet(s), Smoke Detector(s), Pantry, Recently Painted, Split Bedroom, Utility Sink, Built-in Features, Cable Available, Eat-in Kitchen, Entrance Foyer, Garden Tub, Kitchen Island
Heating Electric, Fireplace(s), Forced Air, Heat Pump
Cooling Ceiling Fan(s), Central Air
Flooring Luxury Vinyl, Carpet, Ceramic Tile, Hardwood
Fireplaces Number 1
Fireplaces Type Brick, Gas Log, Great Room, Ventless
Fireplace Yes
Exterior
Exterior Feature Insulated Doors, Insulated Windows
Parking Features Other, Storage, Attached, Concrete, Garage, Garage Door Opener
Garage Spaces 2.0
Garage Description 2.0
Community Features Golf, Street Lights
Roof Type Composition
Porch Front Porch, Patio, Porch, Rear Porch, Screened
Total Parking Spaces 2
Garage Yes
Building
Lot Description See Remarks, Landscaped, On Golf Course, Sprinklers In Front
Foundation Block
Builder Name IDK Homes INC
Sewer Septic Tank
Water Public
Architectural Style Ranch
Structure Type Brick,Concrete,Drywall,HardiPlank Type
New Construction Yes
Construction Status New Construction,Under Construction
Schools
Elementary Schools Gloverville
Middle Schools Leavelle Mccampbell
High Schools Midland Valley
Others
Tax ID 050-14-06-006
Ownership Individual
Acceptable Financing VA Loan, Cash, Conventional, FHA
Listing Terms VA Loan, Cash, Conventional, FHA
Special Listing Condition Not Applicable
Read Less



