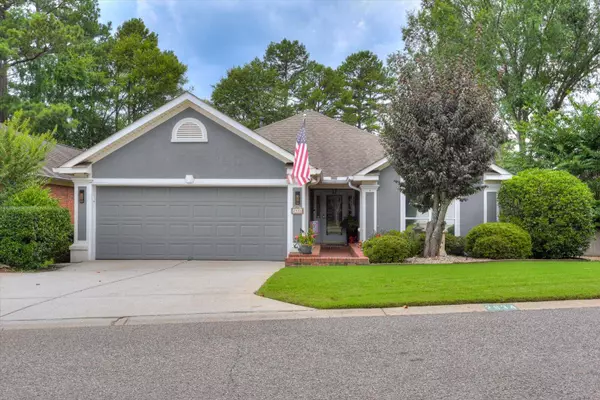For more information regarding the value of a property, please contact us for a free consultation.
2934 HILLCREEK DR Augusta, GA 30909
Want to know what your home might be worth? Contact us for a FREE valuation!

Our team is ready to help you sell your home for the highest possible price ASAP
Key Details
Sold Price $352,000
Property Type Single Family Home
Sub Type Single Family Residence
Listing Status Sold
Purchase Type For Sale
Square Footage 2,004 sqft
Price per Sqft $175
Subdivision Hillcreek
MLS Listing ID 531192
Sold Date 09/05/24
Style Ranch
Bedrooms 3
Full Baths 2
Construction Status Updated/Remodeled
HOA Fees $60/ann
HOA Y/N Yes
Originating Board REALTORS® of Greater Augusta
Year Built 1996
Lot Size 0.450 Acres
Acres 0.45
Lot Dimensions 93x134x35x134
Property Description
Discover the ultimate patio home experience in this stunning community near medical facilities. Nestled on a .45-acre lot, this meticulously maintained residence boasts a spacious split bedroom floor plan, perfect for entertaining. The formal dining room is ideal for hosting dinner parties, while the open-concept kitchen features abundant cabinets, granite countertops, and a breakfast bar that flows seamlessly into the breakfast area and great room with vaulted ceilings. The sunroom, which is heated and cooled, provides additional living space and access to the picturesque courtyard. The luxurious master suite includes a private ensuite with a tub and tile shower, dual vanities, and two large walk-in closets. Additional amenities include a laundry room with built-in cabinets and sink, a double garage with painted flooring, and ample parking. The exquisitely landscaped rear courtyard offers a tranquil retreat, complete with covered decking, a goldfish pond, and a fenced-in area. A separate entrance to one of the secondary bedrooms can be found on the side of the courtyard.
Location
State GA
County Richmond
Community Hillcreek
Area Richmond (1Ri)
Direction From Augusta West Parkway Turn into Hillcreek , left onto Hillcreek home will be on the right
Rooms
Other Rooms Workshop
Interior
Interior Features Walk-In Closet(s), Pantry, Utility Sink, Washer Hookup, Blinds, Cable Available, Eat-in Kitchen, Entrance Foyer, Electric Dryer Hookup
Heating Heat Pump
Cooling Central Air
Flooring Ceramic Tile, Hardwood, Laminate
Fireplaces Number 1
Fireplaces Type Gas Log, Great Room
Fireplace Yes
Exterior
Exterior Feature Other
Parking Features Storage, Attached, Garage, Parking Pad
Fence Fenced
Community Features Clubhouse, Pool, Sidewalks, Street Lights
Roof Type Composition
Porch Patio, Rear Porch, Screened, Sun Room
Garage Yes
Building
Lot Description Other
Foundation Slab
Sewer Public Sewer
Water Public
Architectural Style Ranch
Additional Building Workshop
Structure Type Stucco
New Construction No
Construction Status Updated/Remodeled
Schools
Elementary Schools Sue Reynolds
Middle Schools Tutt
High Schools Richmond Academy
Others
Tax ID 0300173000
Acceptable Financing VA Loan, Cash, Conventional, FHA
Listing Terms VA Loan, Cash, Conventional, FHA
Special Listing Condition Not Applicable
Read Less



