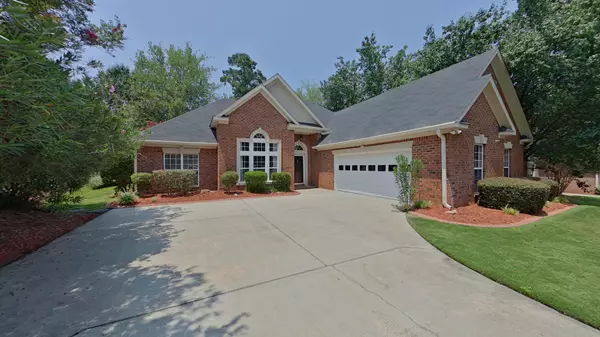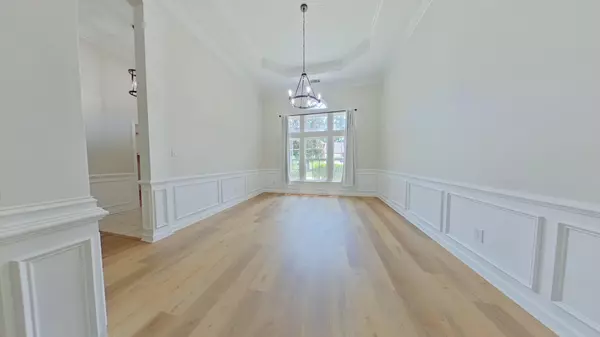For more information regarding the value of a property, please contact us for a free consultation.
1426 ANDOVER CT Evans, GA 30809
Want to know what your home might be worth? Contact us for a FREE valuation!

Our team is ready to help you sell your home for the highest possible price ASAP
Key Details
Sold Price $390,000
Property Type Single Family Home
Sub Type Single Family Residence
Listing Status Sold
Purchase Type For Sale
Square Footage 2,770 sqft
Price per Sqft $140
Subdivision Stratford
MLS Listing ID 531647
Sold Date 08/27/24
Style Ranch
Bedrooms 4
Full Baths 3
HOA Fees $33/ann
HOA Y/N Yes
Originating Board REALTORS® of Greater Augusta
Year Built 1998
Lot Size 9,583 Sqft
Acres 0.22
Lot Dimensions 79X122
Property Description
Welcome to 1426 Andover Ct, a stunning home nestled in the heart of Evans, GA. This beautiful home boasts a generous 2,770 square feet of living space. With 4 bedrooms and 3 full bathrooms, this residence offers plenty of room for comfort and convenience. Seller offering 5k towards closing cost.
As you step into this beautiful abode, you'll immediately notice the upgraded light fixtures that add an elegant touch to the overall aesthetic. The 12ft high ceilings create an atmosphere of openness and grandeur while the LVP flooring adds warmth and style throughout.
The desirable floor plan ensures a smooth flow between spaces, making it perfect for both relaxation and entertaining guests. The kitchen comes equipped with practically new stainless steel appliances and butcher block countertops adding a modern yet rustic charm. Breakfast area, island and spacious pantry. Refrigerator remains.
The large owner's suite features LVP flooring and a en suite with dual vanity, jetted tub, shower and large walk-in closet. The split floorplan provides bedrooms 2 and 3 with a 2nd bathroom also on the main level. Upper level you will find the 4th bedroom/bonus room with 3rd bathroom and large walk-in closet.
The exterior of this home is as impressive as its interior with its brick construction ensuring durability and low maintenance. An oversized side entry garage provides additional storage or workspace for hobbies. Garage measures 25x23. Large walk-out attic with floored storage space.
When you're not enjoying the comfort of your home, take advantage of the community amenities available. Beat the heat at the community pool or enjoy some friendly competition at the tennis courts. A community playground provides a safe environment for outdoor fun.
Evans, GA is known for its great schools which are just one part of what makes this area so appealing. You'll also find yourself surrounded by various recreational opportunities such as parks, trails, golf courses - all within easy reach.
Whether you're looking to settle down or simply want a change of scenery, 1426 Andover Ct presents an opportunity like no other. Experience comfortable living in a vibrant community that has much to offer!
Location
State GA
County Columbia
Community Stratford
Area Columbia (2Co)
Direction Hardy McManus to Stratford Subdivision. Right on Andover Dr, Left on Andover Ct.
Interior
Interior Features Walk-In Closet(s), Pantry, Recently Painted, Split Bedroom, Washer Hookup, Whirlpool, Blinds, Eat-in Kitchen, Entrance Foyer, Kitchen Island, Electric Dryer Hookup
Heating Forced Air, Natural Gas
Cooling Central Air
Flooring Luxury Vinyl, Carpet, Ceramic Tile
Fireplaces Number 1
Fireplaces Type Gas Log, Great Room
Fireplace Yes
Exterior
Parking Features Concrete
Garage Spaces 2.0
Garage Description 2.0
Fence Fenced
Community Features Clubhouse, Playground, Pool, Street Lights, Tennis Court(s)
Roof Type Composition
Porch Front Porch, Rear Porch
Total Parking Spaces 2
Building
Lot Description Landscaped, Sprinklers In Front, Sprinklers In Rear
Foundation Slab
Sewer Public Sewer
Water Public
Architectural Style Ranch
Structure Type Brick
New Construction No
Schools
Elementary Schools Riverside
Middle Schools Riverside
High Schools Greenbrier
Others
Tax ID 071G139
Acceptable Financing VA Loan, Cash, Conventional, FHA
Listing Terms VA Loan, Cash, Conventional, FHA
Special Listing Condition Not Applicable
Read Less



