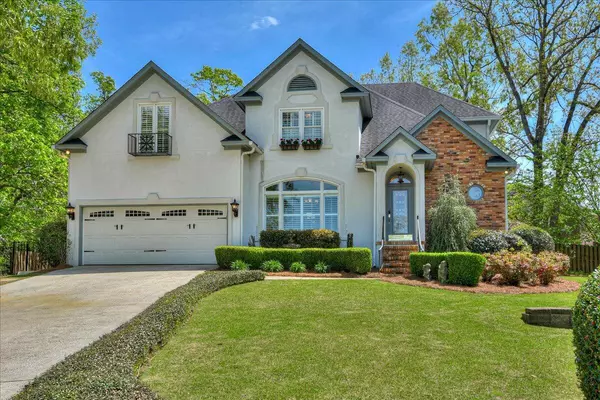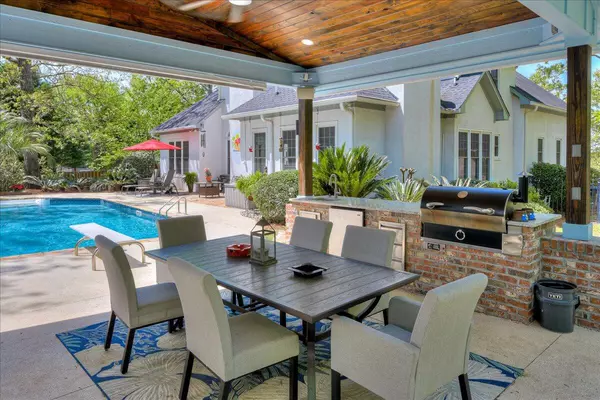For more information regarding the value of a property, please contact us for a free consultation.
266 FOXFIRE CT Martinez, GA 30907
Want to know what your home might be worth? Contact us for a FREE valuation!

Our team is ready to help you sell your home for the highest possible price ASAP
Key Details
Sold Price $625,000
Property Type Single Family Home
Sub Type Single Family Residence
Listing Status Sold
Purchase Type For Sale
Square Footage 3,450 sqft
Price per Sqft $181
Subdivision West Lake
MLS Listing ID 531649
Sold Date 08/16/24
Bedrooms 4
Full Baths 3
Half Baths 1
Construction Status Updated/Remodeled
HOA Fees $110/ann
HOA Y/N Yes
Originating Board REALTORS® of Greater Augusta
Year Built 1993
Lot Size 0.327 Acres
Acres 0.33
Lot Dimensions 39 x 146 x 61 x 110 x 126
Property Description
Nestled in a quiet cul-de-sac of the family friendly West Lake Community, this is one you don't want to miss. This 4 BR/3.5 BT brick and stucco home with owner's suite on main has the desirable features everyone looks for - updates and improvements, hardwood floors, two gas fireplaces, plantation shutters, a POOL, and more. The spacious great room with a fireplace, vaulted ceiling and upstairs balcony creates a perfect space and atmosphere for relaxation or entertaining. Family and guests always gather in the kitchen and this space accommodates-flowing nicely through the casual eating area and into the cozy den with a 2nd fireplace. In the kitchen you will find granite counter tops, an island with seating, custom cabinets, and stainless steel appliances including a gas range and double oven. The formal dining room is open concept with bright natural light, and provides ample seating for 8-10. The spacious main level primary suite with a beautiful view of the backyard features a trey ceiling, roomy closets, and garden tub. Upstairs a Jack & Jill bath connects two bedrooms with tub and separate shower. A 3rd upstairs BR has a large private bath. New roof in 2023 and Ninja sealed crawlspace in 2021. Gas water heater only 5 years old. The beautifully landscaped fenced backyard is truly the highlight of this home. A stone patio surrounds the salt water pool with a fountain water feature and a hot tub. The custom built gazebo is the ultimate entertainment center for outdoor cooking and dining with a complete kitchen, including built-in grill, refrigerator, and sink, wired for sound and light. A stone fire pit with seating completes this oasis, providing a year-round gathering place or quiet retreat you won't want to leave. Additionally, West Lake Country Club with golf, tennis, exercise, and dining facilities are within walking distance. This convenient and desirable location, the amenities and security of West Lake subdivision, the design and detail of this home, and the absolutely fabulous backyard pool area will put this one at the top of your list. Don't wait, schedule your showing today. Room measurements to follow.
Location
State GA
County Columbia
Community West Lake
Area Columbia (2Co)
Direction Furys Ferry to West Lake entrance onto Inverness Way. Turn right onto West Lake Drive, right again onto Foxfire Place, and then left onto Foxfire Court. Home is in the cul-de-sac.
Rooms
Other Rooms Gazebo
Interior
Interior Features Walk-In Closet(s), Pantry, Washer Hookup, Eat-in Kitchen, Garden Tub, Kitchen Island, Electric Dryer Hookup
Heating Fireplace(s), Multiple Systems
Cooling Ceiling Fan(s), Central Air, Multiple Systems
Flooring Carpet, Ceramic Tile, Hardwood
Fireplaces Number 2
Fireplaces Type Den, Gas Log, Great Room
Fireplace Yes
Exterior
Exterior Feature See Remarks, Other, Garden, Outdoor Grill, Spa/Hot Tub
Parking Features Attached, Concrete, Garage, Garage Door Opener
Garage Spaces 2.0
Garage Description 2.0
Fence Fenced, Privacy
Pool In Ground, Vinyl
Community Features Clubhouse, Gated, Golf, Pool, Security Guard, Sidewalks, Street Lights, Tennis Court(s)
Roof Type Composition
Porch See Remarks, Patio, Porch
Total Parking Spaces 2
Garage Yes
Building
Lot Description Cul-De-Sac, Landscaped, Secluded, Sprinklers In Front, Sprinklers In Rear
Sewer Public Sewer
Water Public
Additional Building Gazebo
Structure Type Brick,Stucco
New Construction No
Construction Status Updated/Remodeled
Schools
Elementary Schools Stevens Creek
Middle Schools Stallings Island
High Schools Lakeside
Others
Tax ID 081B925
Acceptable Financing VA Loan, Cash, Conventional
Listing Terms VA Loan, Cash, Conventional
Read Less



