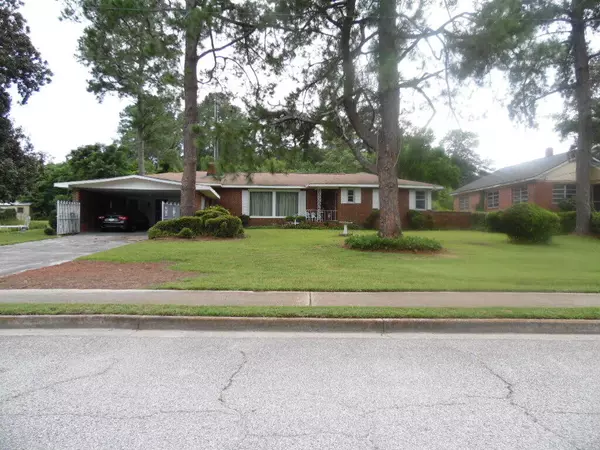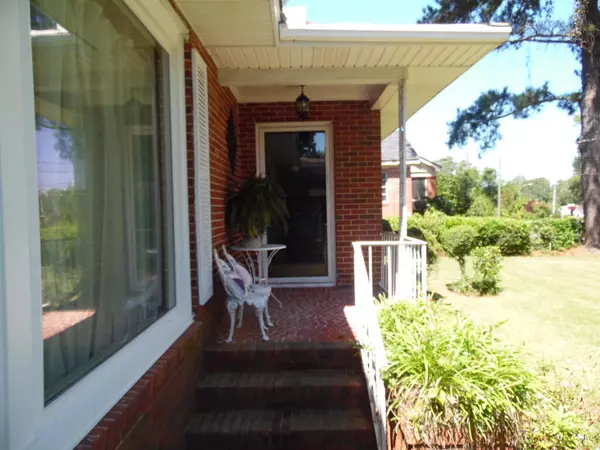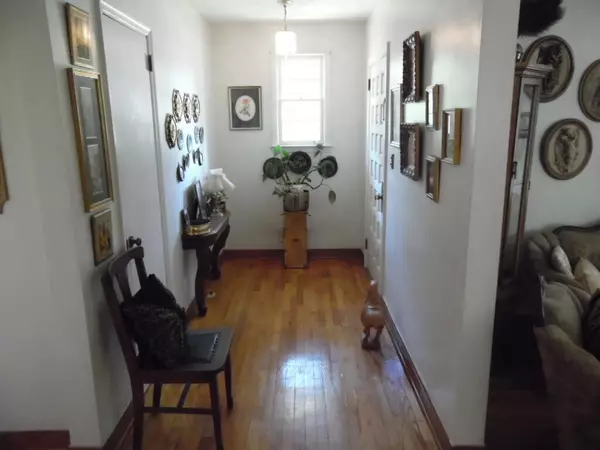For more information regarding the value of a property, please contact us for a free consultation.
507 BOY SCOUT RD Augusta, GA 30909
Want to know what your home might be worth? Contact us for a FREE valuation!

Our team is ready to help you sell your home for the highest possible price ASAP
Key Details
Sold Price $295,000
Property Type Single Family Home
Sub Type Single Family Residence
Listing Status Sold
Purchase Type For Sale
Square Footage 3,471 sqft
Price per Sqft $84
Subdivision None-1Ri
MLS Listing ID 520187
Sold Date 08/15/24
Style A-Frame,Ranch
Bedrooms 5
Full Baths 2
Half Baths 1
HOA Y/N No
Originating Board REALTORS® of Greater Augusta
Year Built 1962
Lot Size 0.400 Acres
Acres 0.4
Lot Dimensions 100x170x100x181
Property Description
This spectacular home has 2 complete living areas with full kitchens. The original house has 3 bedrooms, formal living room with fireplace, formal dining room, 20x20 game room with bar. Beautiful hardwood floors and kitchen with new flooring, countertops, stainless steel appliances and much more. Additional 2 bedrooms, kitchen, living room with a full bath attached. Two new HVAC systems installed for both sections, updated water heaters and more. Private office located between main resident and additional living area with independent stand alone heating and cooling system. All brick construction with custom build BBQ grill and storage building. Home situated on 0.4 acre lot less than a block away from Tutt Middle School. The additional living area would be great as a mother in-law suite or income producing rental. Home being sold as-is
Location
State GA
County Richmond
Community None-1Ri
Area Richmond (1Ri)
Direction Wheeler road toward Joy road and turn left toward Tutt middle school and turn right on Boy Scout road
Rooms
Other Rooms Outbuilding
Interior
Interior Features Smoke Detector(s), Washer Hookup, Eat-in Kitchen, Entrance Foyer, In-Law Floorplan, Electric Dryer Hookup
Heating Fireplace(s), Forced Air, Heat Pump, Multiple Systems, Natural Gas
Cooling Ceiling Fan(s), Central Air, Multiple Systems, Window Unit(s)
Flooring Carpet, Hardwood, Laminate, Vinyl
Fireplaces Number 1
Fireplaces Type Living Room
Fireplace Yes
Exterior
Exterior Feature Insulated Windows, Outdoor Grill
Parking Features Attached Carport
Carport Spaces 2
Community Features Park, Street Lights
Roof Type Composition
Porch Breezeway, Front Porch
Building
Lot Description Other
Sewer Septic Tank
Water Public
Architectural Style A-Frame, Ranch
Additional Building Outbuilding
Structure Type Brick,Vinyl Siding
New Construction No
Schools
Elementary Schools A Brian Merry
Middle Schools Tutt
High Schools Westside Comp. High
Others
Ownership Individual
Acceptable Financing VA Loan, Conventional, FHA
Listing Terms VA Loan, Conventional, FHA
Special Listing Condition Not Applicable
Read Less



