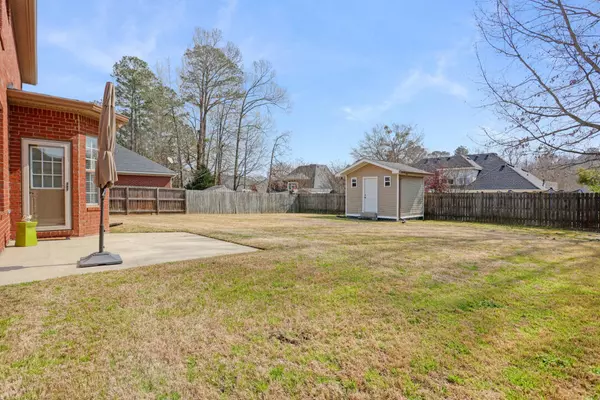For more information regarding the value of a property, please contact us for a free consultation.
4976 SUSSEX DR Evans, GA 30809
Want to know what your home might be worth? Contact us for a FREE valuation!

Our team is ready to help you sell your home for the highest possible price ASAP
Key Details
Sold Price $399,500
Property Type Single Family Home
Sub Type Single Family Residence
Listing Status Sold
Purchase Type For Sale
Square Footage 2,742 sqft
Price per Sqft $145
Subdivision Stratford
MLS Listing ID 525763
Sold Date 07/26/24
Bedrooms 4
Full Baths 2
Half Baths 1
HOA Fees $28/ann
HOA Y/N Yes
Originating Board REALTORS® of Greater Augusta
Year Built 2000
Lot Size 9,439 Sqft
Acres 0.22
Lot Dimensions 71X133
Property Description
We're pleased to present the opportunity to acquire a Rare gem property in a highly demanded Evans, GA. Including 4 bedrooms and 2 bathrooms, you are going to enjoy the 2,742 sqft that composes this House built in 2000. (2.25% VA mortgage assumable by qualified Veteran) Nested in an enjoyable neighborhood, and minutes from local attractions, public transportation, and public park. Don't miss this great opportunity!
Location
State GA
County Columbia
Community Stratford
Area Columbia (2Co)
Direction Washington Road to Halali Farm Rd., Right on Hardy-McManus, Left into Aylesbury Dr., Left onto Sussex Dr., House on the left.
Interior
Interior Features Other, Walk-In Closet(s), Smoke Detector(s), Washer Hookup, Cable Available, Dry Bar, Electric Dryer Hookup
Heating Other, Fireplace(s), Natural Gas
Cooling Central Air
Fireplaces Number 1
Fireplaces Type Other, Family Room
Fireplace Yes
Exterior
Parking Features Attached, Concrete, Garage
Garage Spaces 2.0
Garage Description 2.0
Fence Fenced
Community Features Playground, Pool
Roof Type Composition
Porch Patio
Total Parking Spaces 2
Garage Yes
Building
Sewer Public Sewer
Water Public
Structure Type Brick
New Construction No
Schools
Elementary Schools Riverside
Middle Schools Riverside
High Schools Greenbrier
Others
Tax ID 071G274
Acceptable Financing Assumable
Listing Terms Assumable
Read Less



