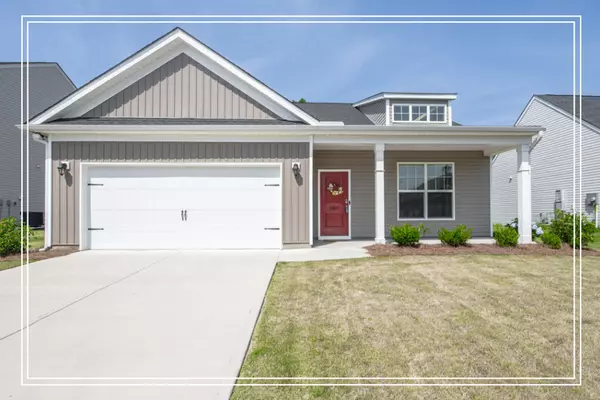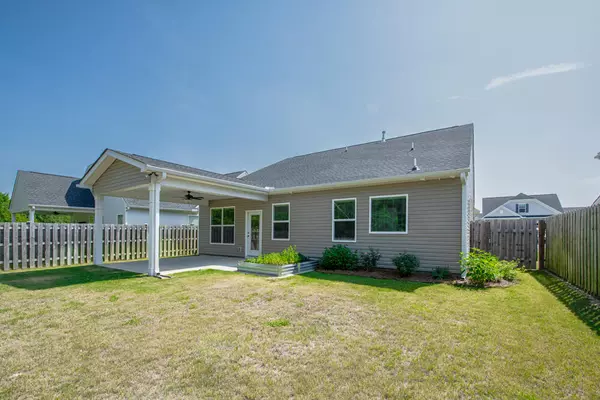For more information regarding the value of a property, please contact us for a free consultation.
283 SIR BARTON LOOP Graniteville, SC 29829
Want to know what your home might be worth? Contact us for a FREE valuation!

Our team is ready to help you sell your home for the highest possible price ASAP
Key Details
Sold Price $268,000
Property Type Single Family Home
Sub Type Single Family Residence
Listing Status Sold
Purchase Type For Sale
Square Footage 1,725 sqft
Price per Sqft $155
Subdivision Clairbourne
MLS Listing ID 530018
Sold Date 07/19/24
Style Ranch
Bedrooms 3
Full Baths 2
HOA Fees $24/ann
HOA Y/N Yes
Originating Board REALTORS® of Greater Augusta
Year Built 2021
Lot Size 7,840 Sqft
Acres 0.18
Lot Dimensions 0.18Acres
Property Description
Step into this impeccably maintained, move-in ready home boasting 3 bedrooms, 2 bathrooms, and a versatile flex room all on one level. Nestled against a serene backdrop of green space, offering tranquility! The neighborhood features a sparkling swimming pool perfect to cool off in on a warm summer day and a welcoming rocking chair front porch that sets the tone for what awaits inside! As you enter, you are greeted by a luminous foyer adorned with a striking light fixture and 9-foot ceilings that enhance the spaciousness of the home! The absence of carpet and the presence of elegant laminate wood flooring throughout the living areas adds a low maintenance modern touch! Prepare culinary delights in the well equipped kitchen appointed with granite countertops, a breakfast bar, a pantry, a gas range, and a built-in microwave! The refrigerator stays, ensuring your convenience! A dining room and a flexible room, perfect for an office or formal dining, offer endless possibilities for customization! Retreat to the owner's suite featuring a tray ceiling and a generously sized walk-in closet! The upgraded bathroom is luxurious with tile flooring, a tiled shower with a glass enclosure, a soaking tub, dual granite top vanities, and a private water closet! Two additional spacious bedrooms and a bathroom with a granite vanity and ceramic tile provide comfortable accommodations for all! The laundry room, complete with a washer that stays, adds to the convenience of this home! Step outside to a large covered patio with an extended patio area, raised beds, and a greenhouse, all enclosed by a privacy fence! The front and back yards are adorned with sprinklers for easy maintenance, while ample storage space ensures organization is a breeze! Embrace the future with smart home capabilities, including a doorbell with a camera and a mobile app for controlling the thermostat and lights! The neighborhood amenities, such as sidewalks, a pool, a cabana, a playground, and streetlights, create a sense of community and leisure! Perfectly situated between North Augusta and Aiken, with easy access to Augusta and Interstate 20, this home is just a stone's throw away from shopping, local parks, and scenic trails! Discover the epitome of modern living in this prime location!
Location
State SC
County Aiken
Community Clairbourne
Area Aiken (1Ai)
Direction FROM I-20 E: TAKE EXIT 6 FOR 1-520 W TOWARDS NORTH AUGUSTA, TAKE EXIT 21, LEFT ON BELVEDERE-CLEARWATER RD, LEFT ON DUNCAN RD, LEFT ON MUSTANG DR, LEFT ON WHIRAWAY RD, LEFT ON SIR BARTON LOOP. HOME WILL BE ON THE RIGHT.
Interior
Interior Features Walk-In Closet(s), Smoke Detector(s), Pantry, Washer Hookup, Blinds, Cable Available, Entrance Foyer, Garden Tub, Electric Dryer Hookup
Heating Forced Air, Natural Gas
Cooling Ceiling Fan(s), Central Air
Flooring Ceramic Tile, Laminate, Vinyl
Fireplace No
Exterior
Exterior Feature Insulated Doors, Insulated Windows
Parking Features Attached, Garage, Garage Door Opener
Fence Fenced, Privacy
Community Features Pool, Sidewalks, Street Lights
Roof Type Composition
Porch Covered, Front Porch, Patio, Rear Porch
Garage Yes
Building
Lot Description Sprinklers In Front, Sprinklers In Rear
Foundation Slab
Sewer Public Sewer
Water Public
Architectural Style Ranch
Structure Type Vinyl Siding
New Construction No
Schools
Elementary Schools Jefferson
Middle Schools Lbc
High Schools Midland Valley
Others
Tax ID 0361012002
Ownership Individual
Acceptable Financing USDA Loan, VA Loan, Cash, Conventional, FHA
Listing Terms USDA Loan, VA Loan, Cash, Conventional, FHA
Special Listing Condition Not Applicable
Read Less



