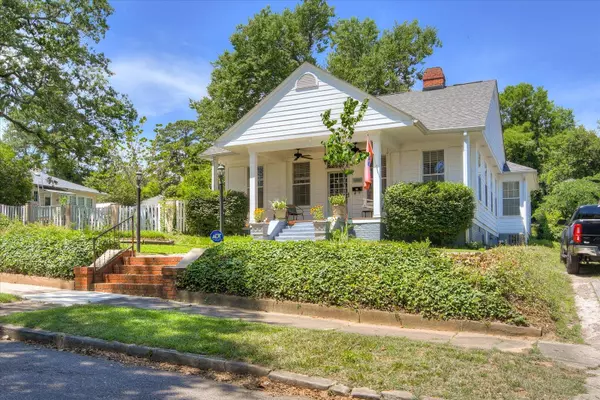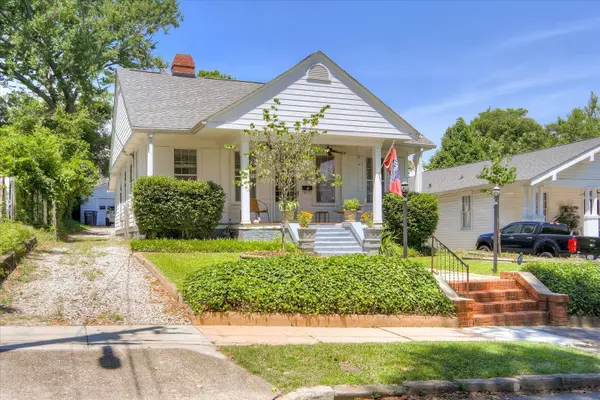For more information regarding the value of a property, please contact us for a free consultation.
1331 WINGFIELD ST Augusta, GA 30904
Want to know what your home might be worth? Contact us for a FREE valuation!

Our team is ready to help you sell your home for the highest possible price ASAP
Key Details
Sold Price $349,000
Property Type Single Family Home
Sub Type Single Family Residence
Listing Status Sold
Purchase Type For Sale
Square Footage 2,007 sqft
Price per Sqft $173
Subdivision None-1Ri
MLS Listing ID 530084
Sold Date 07/15/24
Style Ranch
Bedrooms 3
Full Baths 2
Construction Status Updated/Remodeled
HOA Y/N No
Originating Board REALTORS® of Greater Augusta
Year Built 1931
Lot Size 7,840 Sqft
Acres 0.18
Lot Dimensions 50 x 156.67 x 50 x 156.58
Property Description
Step into this stunning Summerville home built in 1931 where elegance meets comfort. This beautiful home features three extra-large bedrooms and two full baths, providing ample space for your needs. The spacious living and dining rooms are perfect for entertaining or enjoying cozy evenings at home. High ceilings and charming mantles add a touch of classic sophistication to each room.
Beautiful hardwood floors throughout, this home is move-in ready. The bright, sunny kitchen opens to a sunroom that offers a perfect spot for morning coffee or an afternoon read.
Outside, the large front porch, complete with a charming porch swing, invites you to relax and enjoy the picturesque curb appeal. The detached two-vehicle garage provides plenty of storage and convenience.
Don't miss out on this exceptional opportunity to own a piece of Summerville charm. Come see it today and fall in love with your new home!
Location
State GA
County Richmond
Community None-1Ri
Area Richmond (1Ri)
Direction Take GA-104 E/Washington Rd, I-520 E and Wrightsboro Rd to Wingfield St, turn left, house is on the left.
Interior
Interior Features Smoke Detector(s), Security System, Pantry, Blinds
Heating Other
Cooling Ceiling Fan(s), Central Air
Flooring Ceramic Tile, Hardwood
Fireplaces Number 4
Fireplaces Type Decorative
Fireplace Yes
Exterior
Exterior Feature Insulated Windows
Parking Features Detached, Garage
Garage Spaces 2.0
Garage Description 2.0
Community Features Sidewalks
Roof Type Composition
Porch Front Porch, Sun Room
Total Parking Spaces 2
Garage Yes
Building
Foundation Block
Sewer Public Sewer
Water Public
Architectural Style Ranch
Structure Type Wood Siding
New Construction No
Construction Status Updated/Remodeled
Schools
Elementary Schools Monte Sano
Middle Schools Langford
High Schools Richmond Academy
Others
Tax ID 0444024000
Acceptable Financing VA Loan, Cash, Conventional, FHA
Listing Terms VA Loan, Cash, Conventional, FHA
Special Listing Condition Not Applicable
Read Less



