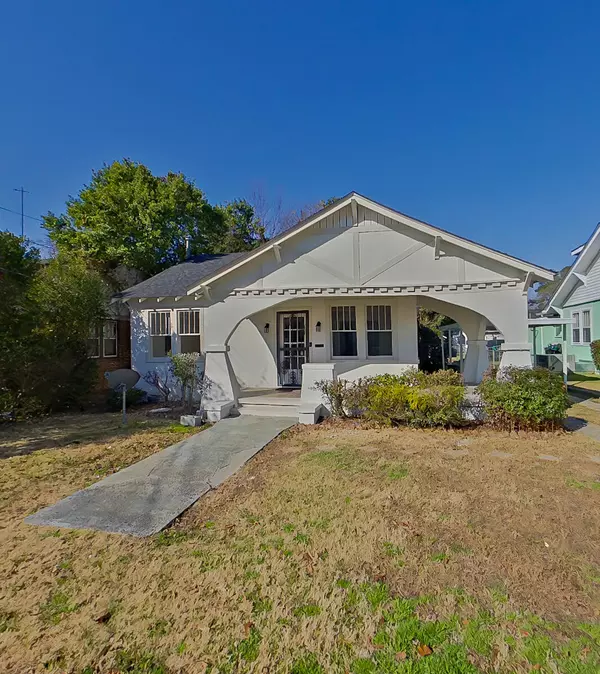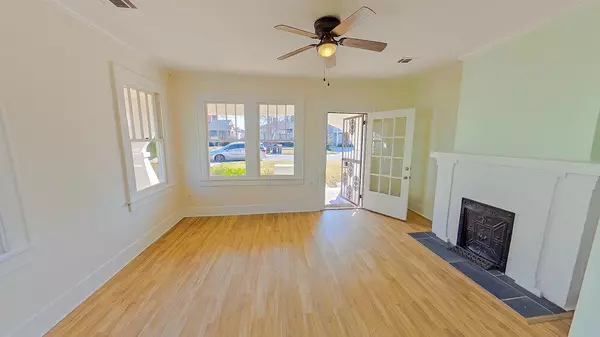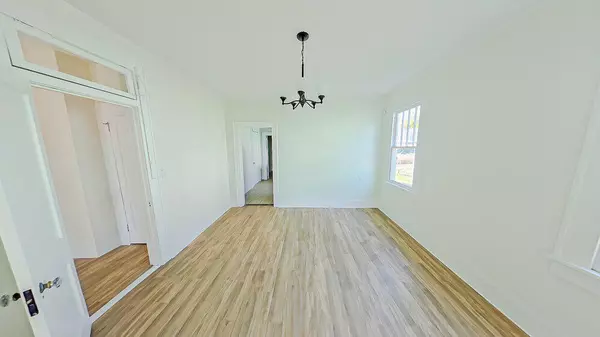For more information regarding the value of a property, please contact us for a free consultation.
1331 LAUREL ST Augusta, GA 30904
Want to know what your home might be worth? Contact us for a FREE valuation!

Our team is ready to help you sell your home for the highest possible price ASAP
Key Details
Sold Price $200,100
Property Type Single Family Home
Sub Type Single Family Residence
Listing Status Sold
Purchase Type For Sale
Square Footage 1,440 sqft
Price per Sqft $138
Subdivision None-1Ri
MLS Listing ID 525743
Sold Date 07/05/24
Style Ranch
Bedrooms 3
Full Baths 2
Construction Status Updated/Remodeled
HOA Y/N No
Originating Board REALTORS® of Greater Augusta
Year Built 1926
Lot Size 7,840 Sqft
Acres 0.18
Lot Dimensions 50X157
Property Description
BACK ON THE MARKET AT NO FAULT TO THE SELLER! Charming historic home is conveniently located right around the corner from the medical district, downtown restaurants and shops, and SRP Stadium! The owner's suite has two closets, a full bathroom boasting a tile shower and marble top vanity. Two additional bedrooms and a shared bathroom are located in the front left side of the home. All floors throughout the home have been updated to LVP. The kitchen has a brand-new stove, ceramic tile floors, large pantry, updated countertops and a breakfast nook featuring original built-in glass paneled cabinetry. This home also has a large family room, formal dining room, laundry and mud room! Roof was replaced within the last 7 years. Brand new HVAC will be installed prior to closing. If you're looking for an old world home mixed with new world style, you have found your place!
Location
State GA
County Richmond
Community None-1Ri
Area Richmond (2Ri)
Direction From Central Avenue, turn left onto Laurel Street. 1331 will be on the right before you reach Wrightsboro Road
Rooms
Other Rooms Workshop
Interior
Interior Features Pantry, Recently Painted, Built-in Features, Eat-in Kitchen
Heating Electric, Fireplace(s), Gas Pack
Cooling Ceiling Fan(s), Central Air, Heat Pump
Flooring Luxury Vinyl, Ceramic Tile, Hardwood
Fireplaces Number 2
Fireplaces Type See Remarks, Family Room
Fireplace Yes
Exterior
Exterior Feature None
Parking Features Detached Carport, Gravel
Community Features Street Lights
Roof Type Composition
Porch Covered, Front Porch, Patio, Porch, Sun Room
Building
Lot Description See Remarks
Foundation Slab
Sewer Public Sewer
Water Public
Architectural Style Ranch
Additional Building Workshop
Structure Type Stucco
New Construction No
Construction Status Updated/Remodeled
Schools
Elementary Schools Monte Sano
Middle Schools Langford
High Schools Richmond Academy
Others
Tax ID 0454071000
Ownership Corporate
Acceptable Financing VA Loan, Cash, Conventional, FHA
Listing Terms VA Loan, Cash, Conventional, FHA
Special Listing Condition Not Applicable
Read Less



