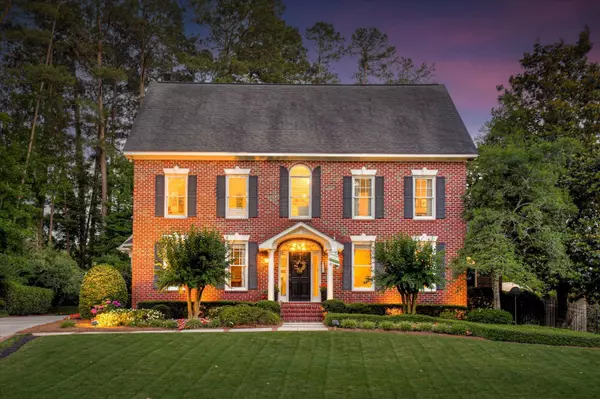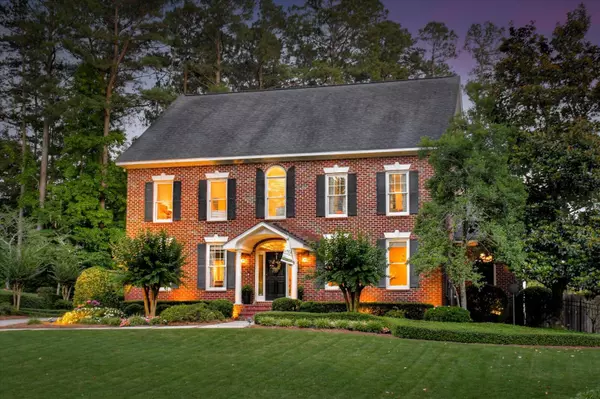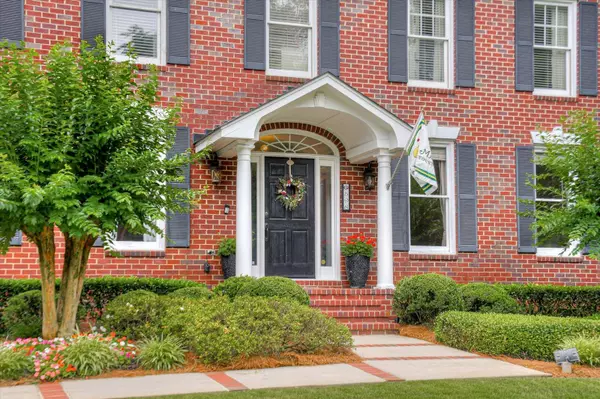For more information regarding the value of a property, please contact us for a free consultation.
598 MEDINAH DR Martinez, GA 30907
Want to know what your home might be worth? Contact us for a FREE valuation!

Our team is ready to help you sell your home for the highest possible price ASAP
Key Details
Sold Price $1,080,000
Property Type Single Family Home
Sub Type Single Family Residence
Listing Status Sold
Purchase Type For Sale
Square Footage 4,887 sqft
Price per Sqft $220
Subdivision West Lake
MLS Listing ID 529642
Sold Date 06/27/24
Bedrooms 5
Full Baths 6
Half Baths 1
Construction Status Updated/Remodeled
HOA Fees $110/ann
HOA Y/N Yes
Originating Board REALTORS® of Greater Augusta
Year Built 1995
Lot Size 0.744 Acres
Acres 0.74
Lot Dimensions 160 x 195
Property Description
Welcome to 598 Medinah Drive, an exquisite residential property nestled in the prestigious neighborhood of West Lake in Augusta, Georgia. This luxurious home offers the epitome of elegance and sophistication, boasting a spacious layout, stunning design, and an array of desirable features.
Spanning over 4800 square feet, this magnificent residence offers ample space for comfortable living and entertaining. With 5 bedrooms + a bonus and 6.5 baths, this home provides the perfect balance between privacy and communal living. Each room is thoughtfully designed to create a harmonious blend of style and functionality.
As you step inside, you are greeted with a feeling of happiness that sets the tone for the rest of the home. The attention to detail is evident throughout, with modern updates in lighting peppered throughout home , freshly painted , new wallpaper , high-end finishes, exquisite millwork, and soaring ceilings that add to the overall sense of grandeur.
One of the standout features, by far, is the backyard of property. Truly a paradise. A stunning pool beckons on hot summer days, providing a refreshing escape from the Georgia heat. The outdoor cooking area is perfect for hosting gatherings and enjoying al fresco dining. The meticulously landscaped grounds create a serene and private setting, allowing you to unwind and enjoy the beauty of nature.
Majority of home has been thoughtfully designed and updated with a focus on modern luxury. The home offers a seamless blend of comfort and style. Perfect for families or those who love to entertain, this home provides a unique opportunity for guests to have their own dedicated space to relax and unwind. Each guest bedroom offers a private on suite .
The upstairs playroom is a true highlight of this property as the size alone ignites creativity and provide endless entertainment for children and adults alike. Whether it's a playroom, game room, or hobby space, this space offer limitless possibilities for imagination and fun.
Located in the prestigious neighborhood of West Lake, this home offers more than just a luxurious living space. Residents of this community can enjoy access to exclusive amenities, including a golf course, tennis courts, and a clubhouse, ensuring a lifestyle of sophistication and recreation if you so chose.
598 Medinah Drive is a true masterpiece in the heart of Columbia County. With its spacious layout, luxurious features, and a backyard oasis complete with a pool and cooking area, this home is an entertainer's dream. The sellers have loved this home and they know your family will too.
Seller is open to selling furniture with the purchase of the home depending offer.
Location
State GA
County Columbia
Community West Lake
Area Columbia (2Co)
Direction From Fury's Ferry Road. Take the West Lake Entrance on Fury's Ferry onto Inverness Way. Then Right onto Medinah Drive.
Interior
Interior Features Walk-In Closet(s), Smoke Detector(s), Security System, Pantry, Playroom, Washer Hookup, Blinds, Built-in Features, Cable Available, Entrance Foyer, Garden Tub, Kitchen Island
Heating Forced Air, Gas Pack, Natural Gas
Cooling Ceiling Fan(s), Central Air, Multiple Systems
Flooring Carpet, Ceramic Tile, Hardwood
Fireplaces Number 2
Fireplace Yes
Exterior
Exterior Feature See Remarks, Other, Outdoor Grill, Spa/Hot Tub
Parking Features See Remarks, Garage, Garage Door Opener
Garage Spaces 2.0
Garage Description 2.0
Fence Fenced, Privacy
Pool Gunite, In Ground
Community Features Pickleball Court, Clubhouse, Gated, Golf, Playground, Pool, Street Lights, Tennis Court(s)
Roof Type Composition
Porch Rear Porch, Stoop, Sun Room
Total Parking Spaces 2
Garage Yes
Building
Lot Description See Remarks
Sewer Public Sewer
Water Public
Structure Type Brick
New Construction No
Construction Status Updated/Remodeled
Schools
Elementary Schools Stevens Creek
Middle Schools Stallings Island
High Schools Lakeside
Others
Tax ID 081B978
Ownership Individual
Acceptable Financing See Remarks, VA Loan, Cash, Conventional
Listing Terms See Remarks, VA Loan, Cash, Conventional
Special Listing Condition Not Applicable
Read Less



