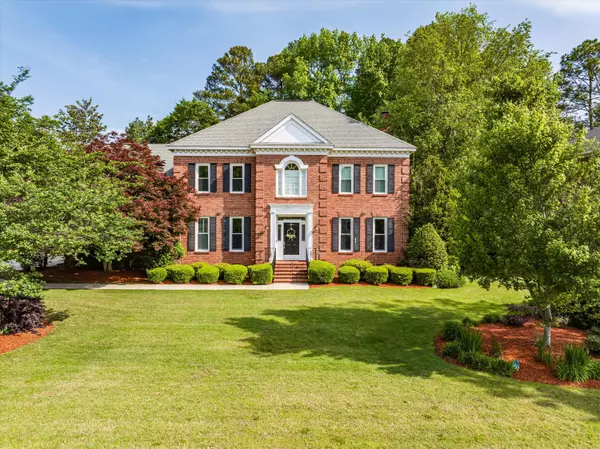For more information regarding the value of a property, please contact us for a free consultation.
3718 W LAKE DR Martinez, GA 30907
Want to know what your home might be worth? Contact us for a FREE valuation!

Our team is ready to help you sell your home for the highest possible price ASAP
Key Details
Sold Price $679,900
Property Type Single Family Home
Sub Type Single Family Residence
Listing Status Sold
Purchase Type For Sale
Square Footage 3,678 sqft
Price per Sqft $184
Subdivision West Lake
MLS Listing ID 528362
Sold Date 06/13/24
Bedrooms 5
Full Baths 3
Half Baths 1
HOA Fees $110/ann
HOA Y/N Yes
Originating Board REALTORS® of Greater Augusta
Year Built 1991
Lot Size 0.510 Acres
Acres 0.51
Lot Dimensions 0.51 Acres
Property Description
Introducing 3718 West Lake Drive, a captivating 5-bedroom, 3.5-bathroom brick home nestled within the sought-after West Lake community. Step into a realm of elegance, where lush landscaping frames the exterior, offering a picturesque setting for tranquil living. Inside, discover spacious living areas adorned with refined finishes, perfect for both relaxation and entertainment. The heart of the home boasts a gourmet kitchen, inviting gatherings with its stainless steel appliances and ample counter space. Retreat to the master suite, a sanctuary of luxury featuring an en-suite bath and serene views. Outside, a stunning pool awaits, surrounded by meticulously manicured grounds, creating a private oasis for endless enjoyment. Experience the epitome of West Lake living at 3718 West Lake Drive, where every detail embodies sophistication and comfort.
Location
State GA
County Columbia
Community West Lake
Area Columbia (2Co)
Direction From Furys Ferry Rd into West Lake (Inverness Way). Right on West Lake Drive. Home just past first West Lake Circle on left.
Interior
Interior Features Walk-In Closet(s), Built-in Features, Eat-in Kitchen, Entrance Foyer
Heating Forced Air
Cooling Central Air, Multiple Systems
Flooring Carpet, Ceramic Tile, Hardwood
Fireplaces Number 1
Fireplaces Type Great Room
Fireplace Yes
Exterior
Parking Features Attached, Concrete, Garage
Garage Spaces 2.0
Garage Description 2.0
Fence Fenced, Privacy
Pool In Ground
Community Features Clubhouse, Gated, Golf, Pool, Security Guard, Street Lights, Tennis Court(s)
Roof Type Composition
Porch Covered, Deck, Rear Porch
Total Parking Spaces 2
Garage Yes
Building
Lot Description Landscaped, Sprinklers In Front, Sprinklers In Rear
Sewer Public Sewer
Water Public
Structure Type Brick
New Construction No
Schools
Elementary Schools Stevens Creek
Middle Schools Stallings Island
High Schools Lakeside
Others
Tax ID 081B515
Acceptable Financing VA Loan, Cash, Conventional
Listing Terms VA Loan, Cash, Conventional
Read Less



