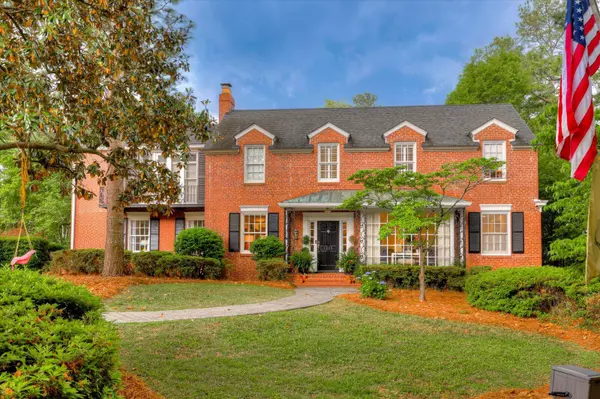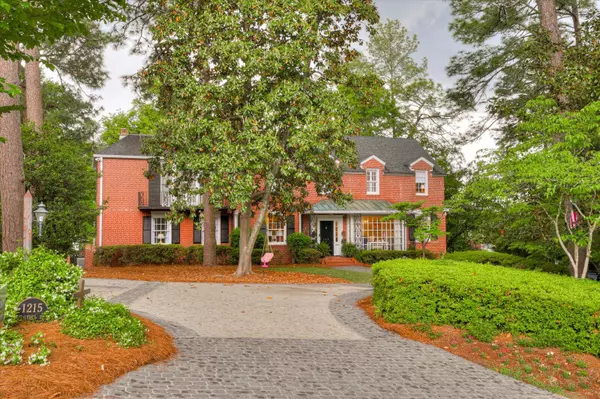For more information regarding the value of a property, please contact us for a free consultation.
1215 PEACHTREE RD Augusta, GA 30909
Want to know what your home might be worth? Contact us for a FREE valuation!

Our team is ready to help you sell your home for the highest possible price ASAP
Key Details
Sold Price $840,000
Property Type Single Family Home
Sub Type Single Family Residence
Listing Status Sold
Purchase Type For Sale
Square Footage 3,616 sqft
Price per Sqft $232
Subdivision Forest Hills
MLS Listing ID 529065
Sold Date 06/13/24
Bedrooms 5
Full Baths 4
Half Baths 1
HOA Y/N No
Originating Board REALTORS® of Greater Augusta
Year Built 1944
Lot Size 0.410 Acres
Acres 0.41
Lot Dimensions 103x179
Property Description
Forest Hills beauty that has been lovingly maintained and updated the by current owners. Formal living and dining rooms, huge sunroom with views of the landscaped back yard and inground salt water pool and pool house. 5 bedrooms, 4 full bathrooms and 1 half bath. Hardwood floors throughout with original heavy molding and built ins. Needless to say, charm abounds in this home. The spacious master bedroom features an en suite bath with his and her walk in closets. The large laundry room is conveniently located on the second floor. in addition, you rarely find a home with a private guest suite on the main level. Plenty of parking and lovely landscaping. Don't forget the excellent golf tournament rental history. Please take a look at the unique home in prestigious and desirable Forest Hills.
Location
State GA
County Richmond
Community Forest Hills
Area Richmond (1Ri)
Direction From Walton Way Extension, turn right onto Peachtree Road. Stay right at the stop sign an dhome will be on the right at the top of the hill.
Rooms
Basement Interior Entry
Interior
Interior Features Walk-In Closet(s), Smoke Detector(s), Pantry, Washer Hookup, Built-in Features, Cedar Closet(s), Entrance Foyer, Paneling, Electric Dryer Hookup
Heating Forced Air, Natural Gas
Cooling Attic Fan
Flooring Carpet, Hardwood
Fireplaces Number 3
Fireplaces Type Gas Log, Living Room, Marble, Primary Bedroom
Fireplace Yes
Exterior
Exterior Feature Balcony, Garden
Parking Features Concrete
Fence Fenced
Pool Gunite
Roof Type Composition
Porch Patio, Sun Room
Building
Lot Description Secluded, Wooded
Sewer Public Sewer
Water Public
Structure Type Brick
New Construction No
Schools
Elementary Schools Lake Forest Hills
Middle Schools Langford
High Schools Richmond Academy
Others
Tax ID 0334070000
Acceptable Financing VA Loan, Cash, Conventional, FHA
Listing Terms VA Loan, Cash, Conventional, FHA
Special Listing Condition Not Applicable
Read Less



