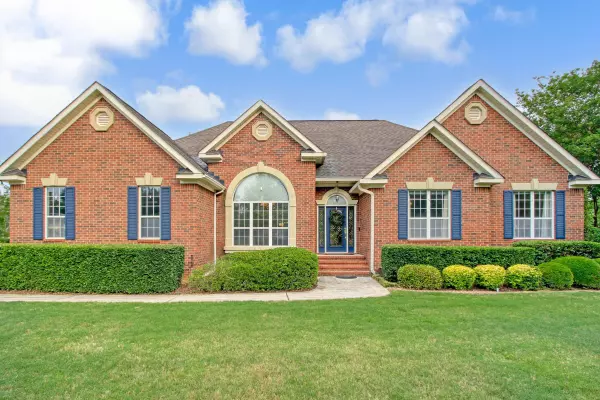For more information regarding the value of a property, please contact us for a free consultation.
4503 GUILDFORD CT Evans, GA 30809
Want to know what your home might be worth? Contact us for a FREE valuation!

Our team is ready to help you sell your home for the highest possible price ASAP
Key Details
Sold Price $440,000
Property Type Single Family Home
Sub Type Single Family Residence
Listing Status Sold
Purchase Type For Sale
Square Footage 3,020 sqft
Price per Sqft $145
Subdivision Stratford
MLS Listing ID 528935
Sold Date 06/11/24
Style Ranch
Bedrooms 5
Full Baths 2
Half Baths 1
Construction Status Updated/Remodeled
HOA Fees $32/ann
HOA Y/N Yes
Originating Board REALTORS® of Greater Augusta
Year Built 1996
Lot Size 0.450 Acres
Acres 0.45
Lot Dimensions 118 x 136 x 199 x 195
Property Description
Quality Built describes 4503 Guildford Court to a T. What about curb appeal with lush landscaping? Gorgeous detailed front door with side lights to include landscape lighting that highlights the full brick facade. The driveway is extra wide to accommodate easy turns into the side entry garage. As you enter the foyer, notice the 9 foot cathedral ceilings in the formal dining room/flex space, and Great Room. The gorgeous hardwood floors are throughout the whole main floor. Lots of natural light and a very open floor plan to the kitchen with desk/butler's pantry, bar top, slide out pantry shelving, gas stove and beautiful granite countertops. If you love split bedroom plans, then this is it. The Main Bedroom is just off the kitchen large enough for a king bedroom set and more. Double bath vanity, walk in closet, garden tub and a walk-in shower complete the ensuite. Three additional bedrooms are on the main level that share a bathroom. Upstairs is a huge 5th bedroom or family room with walk in closet and two, yes two HUGE WALK IN ATTIC SPACES. Out the french doors to the newly renovated back deck with built in bench seating and a water features. Gardening beds are a plenty perfect for vegetables and flowers. The yard is teaming with nature from a fig tree, canna lilies, 4 blueberry bushes, a pomegranate bush, and lots of lush, blooming perennials and bushes like gardenias, barberry, magnolia, irises and day lilies. Beautiful arbor with gate. shed and privacy and picket fenced yard throughout. Walk to the local sports field and neighborhood pool with clubhouse, pickleball and tennis courts. This is not a Cookie Cutter neighborhood or house, BUT this is a SWEET deal!
Location
State GA
County Columbia
Community Stratford
Area Columbia (2Co)
Direction From Washington Rd, turn on Hardy McManus Road, Turn left on Aylesbury Dr. Past the pool on your left and the sports field, turn left on Guildford Ct. House is first on the right.
Rooms
Other Rooms Outbuilding
Interior
Interior Features Wall Tile, Walk-In Closet(s), Pantry, Split Bedroom, Washer Hookup, Blinds, Cable Available, Eat-in Kitchen, Furnace Room, Electric Dryer Hookup
Heating Electric, Fireplace(s), Multiple Systems, Natural Gas
Cooling Ceiling Fan(s), Central Air
Flooring Carpet, Ceramic Tile, Hardwood
Fireplaces Number 1
Fireplaces Type Gas Log, Great Room
Fireplace Yes
Exterior
Exterior Feature Garden, Storm Window(s)
Parking Features Storage, Attached, Concrete, Garage, Garage Door Opener
Garage Spaces 2.0
Garage Description 2.0
Fence Fenced, Privacy
Community Features Pickleball Court, Clubhouse, Playground, Pool, Street Lights, Tennis Court(s)
Roof Type Composition
Porch Deck, Front Porch
Total Parking Spaces 2
Garage Yes
Building
Lot Description Cul-De-Sac, Landscaped, Sprinklers In Front, Sprinklers In Rear
Sewer Public Sewer
Water Public
Architectural Style Ranch
Additional Building Outbuilding
Structure Type Brick,Stucco
New Construction No
Construction Status Updated/Remodeled
Schools
Elementary Schools Riverside
Middle Schools Riverside
High Schools Greenbrier
Others
Tax ID 071G030
Acceptable Financing VA Loan, 1031 Exchange, Cash, Conventional, FHA
Listing Terms VA Loan, 1031 Exchange, Cash, Conventional, FHA
Special Listing Condition Not Applicable
Read Less



